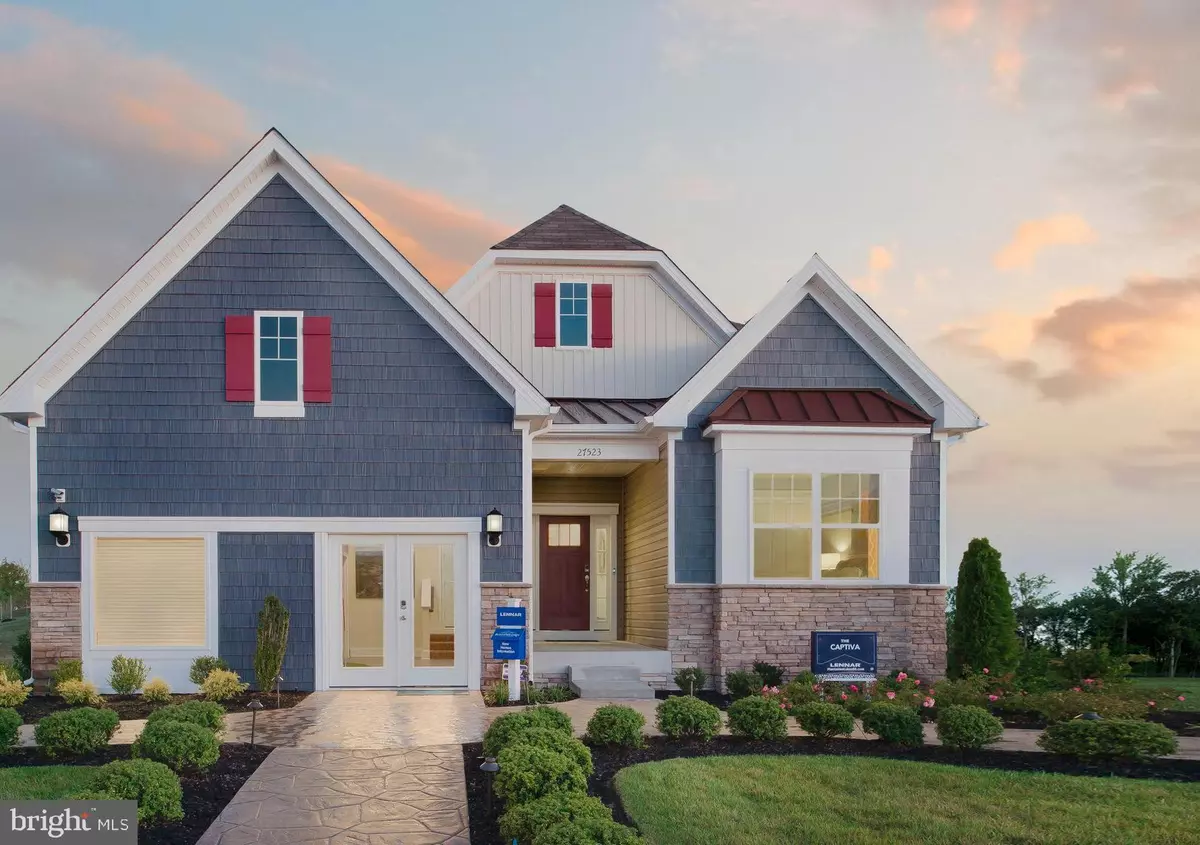$566,040
$509,990
11.0%For more information regarding the value of a property, please contact us for a free consultation.
21060 STILLWATER DR Lewes, DE 19958
3 Beds
3 Baths
2,540 SqFt
Key Details
Sold Price $566,040
Property Type Single Family Home
Sub Type Detached
Listing Status Sold
Purchase Type For Sale
Square Footage 2,540 sqft
Price per Sqft $222
Subdivision Covered Bridge Trails
MLS Listing ID DESU163486
Sold Date 11/23/21
Style Contemporary,Traditional
Bedrooms 3
Full Baths 3
HOA Fees $245/mo
HOA Y/N Y
Abv Grd Liv Area 2,540
Originating Board BRIGHT
Year Built 2020
Property Description
The Captiva is a beautiful single-story home that will exceed all of your expectations! From the moment you step into the wide, airy foyer with elegant tray ceiling detail, you will be able to feel the depth and dimension of this home. From the front door, you can see all the way through to the backyard, especially with all of the natural light coming in through the large rear windows.At the front of the home, you will find a spacious bedroom, a convenient full bath, a linen closet, a large laundry room and a mud room with access to the two-car garage. This section of the home is ideal, as the bedroom is tucked away from the main living space, adding a level of privacy. You also have the ability to convert this bedroom into a home office with double doors.Past the grand dining room and down a short hall is the central living space. This area of the home is one huge, uninterrupted open concept design, with a designer kitchen, a light-filled morning room, and a family room with tons of floorspace. The kitchen comes complete with an oversized center island, granite countertops, an immense corner pantry, stylish cabinetry and stainless steel appliances. And though the island has room for bar stools, you can easily use the morning room as a breakfast nook. The family room makes for a great entertaining space, and you even customize the home by adding a fireplace!In a private corner of the home, your decadent owner s suite awaits you. This extraordinary set of rooms will leave you absolutely breathless! From the rich tray ceiling detail to the luxurious shower and double vanity in the en-suite to the cavernous walk-in closet, you will never want to leave this space.On the second level, there is a large additional bedroom with a walk-in closet, as well as a full bath and a bonus room. This is the perfect setting for a children s study area or game room.The Captiva offers a number of customization features to ensure that your new home is as perfect as your family. In addition to an expansive finished recreation room, flex room, half or full bath and storage area in the lower level, you can also choose to have a family room fireplace, replace the dining room with an extra bedroom, convert the front bedroom into a study, include a soaking tub in the owner s suite, and to screen in the rear covered porch.Each home at Covered Bridge Trails features Everything Included , meaning luxury features like granite and quartz countertops, wide-plank flooring, stainless steel appliances, home efficiency and automation features, and designer cabinetry - to name a few - all come at no extra cost to you. "On-site unlicensed salespeople represent the seller only."Taxes are an estimate. This is a "to be built" home.
Location
State DE
County Sussex
Area Lewes Rehoboth Hundred (31009)
Zoning MR
Rooms
Main Level Bedrooms 3
Interior
Hot Water Natural Gas
Heating Forced Air
Cooling Central A/C
Heat Source Natural Gas
Exterior
Garage Garage - Front Entry, Inside Access
Garage Spaces 2.0
Amenities Available Club House, Fitness Center, Game Room, Jog/Walk Path, Pool - Outdoor, Swimming Pool, Tot Lots/Playground, Other
Water Access N
Roof Type Architectural Shingle
Accessibility 2+ Access Exits
Attached Garage 2
Total Parking Spaces 2
Garage Y
Building
Story 2
Foundation Crawl Space
Sewer Public Sewer
Water Public
Architectural Style Contemporary, Traditional
Level or Stories 2
Additional Building Above Grade
New Construction Y
Schools
Elementary Schools Lewes
Middle Schools Beacon
High Schools Cape Henlopen
School District Cape Henlopen
Others
Pets Allowed Y
HOA Fee Include All Ground Fee,Common Area Maintenance,Lawn Maintenance,Management,Pool(s),Recreation Facility,Road Maintenance,Snow Removal
Senior Community Yes
Age Restriction 55
Tax ID NO TAX RECORD
Ownership Condominium
Acceptable Financing Cash, Conventional, VA
Listing Terms Cash, Conventional, VA
Financing Cash,Conventional,VA
Special Listing Condition Standard
Pets Description Cats OK, Dogs OK
Read Less
Want to know what your home might be worth? Contact us for a FREE valuation!

Our team is ready to help you sell your home for the highest possible price ASAP

Bought with Lee Ann Wilkinson • Berkshire Hathaway HomeServices PenFed Realty






