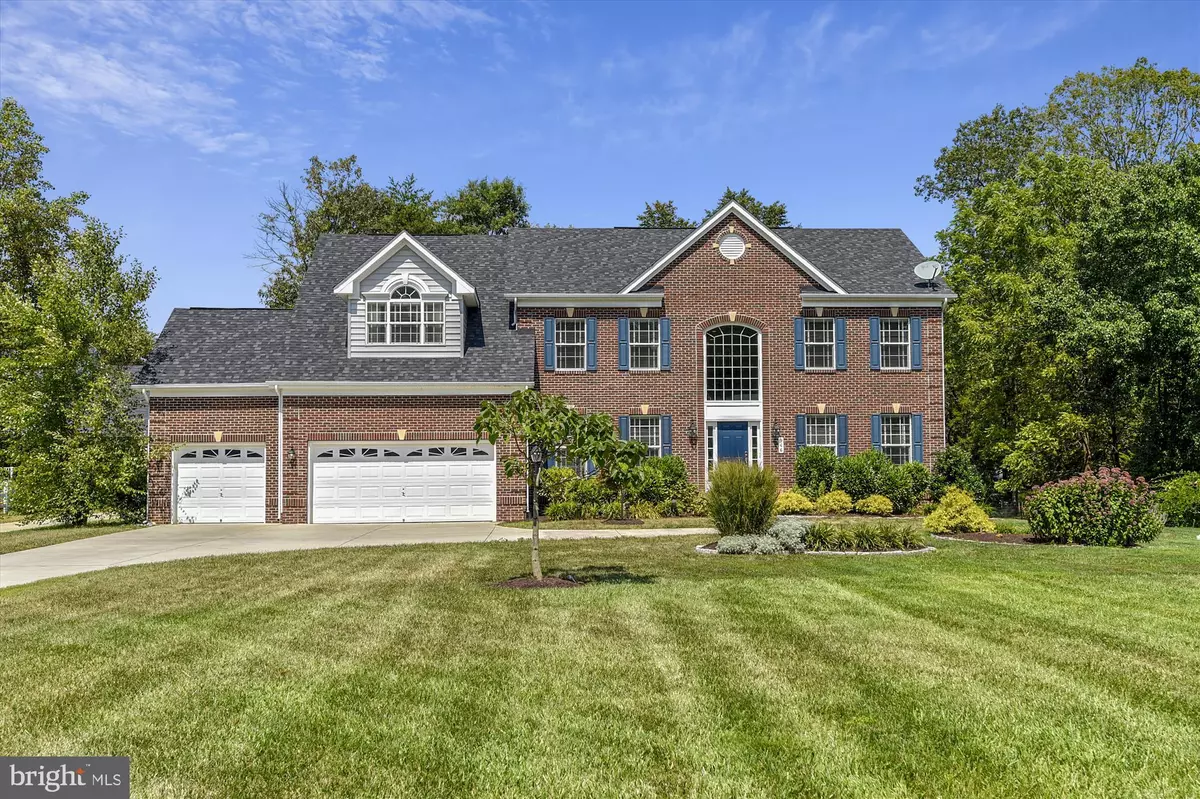$799,000
$799,900
0.1%For more information regarding the value of a property, please contact us for a free consultation.
946 ANNAPOLIS RD Gambrills, MD 21054
5 Beds
5 Baths
6,050 SqFt
Key Details
Sold Price $799,000
Property Type Single Family Home
Sub Type Detached
Listing Status Sold
Purchase Type For Sale
Square Footage 6,050 sqft
Price per Sqft $132
Subdivision None Available
MLS Listing ID MDAA423060
Sold Date 03/23/20
Style Colonial
Bedrooms 5
Full Baths 4
Half Baths 1
HOA Y/N N
Abv Grd Liv Area 4,250
Originating Board BRIGHT
Year Built 2014
Annual Tax Amount $7,938
Tax Year 2019
Lot Size 0.680 Acres
Acres 0.68
Property Description
Under contract with coinciding settlement contingency. Seller will accept back up offers. Showing by appointment only. Custom Home on .68 acre lot. with over 6000 Square Feet of Living Space. Upgrades galore! Grand two story foyer welcomes you into the house. Great Room with Stone Fireplace opens into the Kitchen and Morning Rm and makes for easy entertaining and daily living. Main level library with French Doors. Smart Home Lighting & Sprinkler System. Multi Rm Speaker System, Nest Thermostats, UHF/VHF Antenna and Direct TV Ready as well. Electric Vehicle Outlet in the 3 Car Garage which opens to both the rear yard and mudroom. Gourmet Kitchen with Center Island, 42" Cabinets, Granite Countertops, Stainless Steel Appliance, Gas Cooktop, and Glorious Sunny Morning Room and Breakfast Bar. Master Suite with Sitting Room, His and Her Walk In Closets, and Spa Like Bath. MBA boasts his and her vanities and water closets as well as a walk in shower with dual heads and a Jacuzzi tub. Three additional upper level bedrooms and two additional full baths. Fully finished lower level with double wide egress, theater area, recreation room, full bar with sink and wine refrigerator, super large bonus room and full bathroom. This home is truly gorgeous and loaded with upgrades including a Brand New Gas Furnace installed in Dec 2019. Tax Assessment for 2020 at $810,200 you could buy this home with instant equity!
Location
State MD
County Anne Arundel
Zoning R2
Rooms
Other Rooms Living Room, Dining Room, Primary Bedroom, Sitting Room, Bedroom 2, Bedroom 3, Bedroom 4, Kitchen, Game Room, Family Room, Basement, Foyer, Breakfast Room, Sun/Florida Room, Laundry, Office, Media Room, Bathroom 2, Bathroom 3, Bonus Room, Primary Bathroom, Full Bath, Half Bath
Basement Daylight, Full, Fully Finished, Outside Entrance, Rear Entrance, Walkout Stairs, Windows
Interior
Interior Features Additional Stairway, Bar, Breakfast Area, Ceiling Fan(s), Chair Railings, Crown Moldings, Double/Dual Staircase, Family Room Off Kitchen, Floor Plan - Open, Formal/Separate Dining Room, Kitchen - Eat-In, Kitchen - Gourmet, Kitchen - Island, Kitchen - Table Space, Primary Bath(s), Recessed Lighting, Soaking Tub, Sprinkler System, Upgraded Countertops, Walk-in Closet(s), Wet/Dry Bar, Window Treatments, Wood Floors, Other
Hot Water Bottled Gas
Heating Forced Air
Cooling Central A/C
Fireplaces Number 1
Fireplaces Type Stone, Gas/Propane
Equipment Built-In Microwave, Cooktop, Dishwasher, Washer, Dryer, Energy Efficient Appliances, Exhaust Fan, Oven - Wall, Refrigerator, Stainless Steel Appliances, Water Heater
Fireplace Y
Appliance Built-In Microwave, Cooktop, Dishwasher, Washer, Dryer, Energy Efficient Appliances, Exhaust Fan, Oven - Wall, Refrigerator, Stainless Steel Appliances, Water Heater
Heat Source Propane - Owned
Exterior
Garage Garage - Front Entry, Garage Door Opener, Inside Access
Garage Spaces 3.0
Waterfront N
Water Access N
Roof Type Architectural Shingle
Accessibility None
Attached Garage 3
Total Parking Spaces 3
Garage Y
Building
Story 3+
Sewer Septic Exists
Water Public
Architectural Style Colonial
Level or Stories 3+
Additional Building Above Grade, Below Grade
New Construction N
Schools
Elementary Schools Waugh Chapel
Middle Schools Arundel
High Schools Arundel
School District Anne Arundel County Public Schools
Others
Senior Community No
Tax ID 020400090238014
Ownership Fee Simple
SqFt Source Assessor
Security Features Electric Alarm,Fire Detection System,Motion Detectors,Sprinkler System - Indoor,Smoke Detector
Acceptable Financing Cash, Conventional, FHA, VA
Listing Terms Cash, Conventional, FHA, VA
Financing Cash,Conventional,FHA,VA
Special Listing Condition Standard
Read Less
Want to know what your home might be worth? Contact us for a FREE valuation!

Our team is ready to help you sell your home for the highest possible price ASAP

Bought with Carmen Gregg • Keller Williams Integrity






