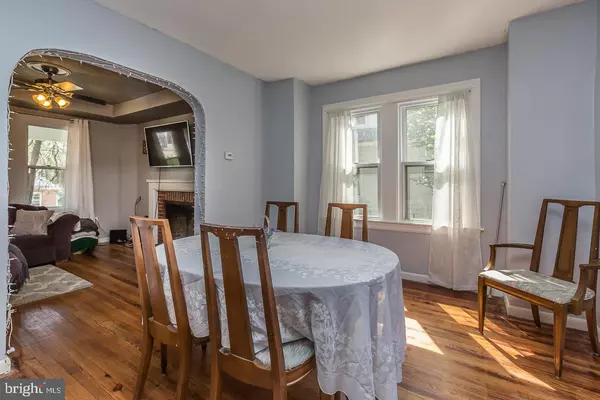$130,000
$135,000
3.7%For more information regarding the value of a property, please contact us for a free consultation.
12 E ASHLAND AVE Glenolden, PA 19036
3 Beds
1 Bath
1,062 SqFt
Key Details
Sold Price $130,000
Property Type Single Family Home
Sub Type Detached
Listing Status Sold
Purchase Type For Sale
Square Footage 1,062 sqft
Price per Sqft $122
Subdivision Ashland Glen
MLS Listing ID PADE490182
Sold Date 01/13/20
Style Traditional,Colonial
Bedrooms 3
Full Baths 1
HOA Y/N N
Abv Grd Liv Area 1,062
Originating Board BRIGHT
Year Built 1920
Annual Tax Amount $3,957
Tax Year 2018
Lot Size 5,314 Sqft
Acres 0.12
Lot Dimensions 50.00 x 100.00
Property Description
This adorable 3 bed/1 bath Colonial is ready to be yours! You'll love the curb appeal and charm of the covered front porch, which will become your favorite spot to enjoy a cup of coffee in the morning. Step inside to discover beautiful hardwood floors and freshly painted, neutral walls. Large windows in the living room bring in plenty of natural sunlight, making it feel warm and inviting. An arched doorway allows an open flow into the dining room, which is where you'll find a coat closet and a door that leads out to the backyard. Enter the updated kitchen, featuring stainless steel appliances, white cabinetry, open shelving, a double sink, and a mosaic backsplash that ties it all together. Head upstairs to find 3 sizable bedrooms. The first two bedrooms have wall-to-wall carpeting. The third bedroom has hardwood flooring and 2 deep closets. Also on this level is the full bathroom, complete with ceramic tile flooring, a freshly painted vanity, updated light fixture, and a shower/tub combo. All of the windows on the second level and in the kitchen are brand new! Concluding the tour is the full, unfinished basement, which has the laundry hookups and ample storage space. Located just off of Chester Pike, take advantage having easy access to shops, restaurants, and the nearby public transportation system. Full of character and in a great location, this is your chance to own a charming single-family home... don't miss out! *Property being sold is a Short Sale. Third Party processor required (see attached disclosures). All offers and real estate agent commissions are subject to 3rd party approval from seller(s) mortgage company/lenders and any other lien holders, and subject to the Seller(s) acceptance of those short sale approval terms. Home is being sold as-is with no warranties expressed or implied. Home inspection is for informational purposes only.*
Location
State PA
County Delaware
Area Glenolden Boro (10421)
Zoning RESIDENTIAL
Rooms
Other Rooms Living Room, Dining Room, Bedroom 2, Bedroom 3, Kitchen, Bedroom 1
Basement Full, Unfinished
Interior
Interior Features Ceiling Fan(s), Carpet, Wood Floors
Heating Hot Water
Cooling Window Unit(s)
Flooring Carpet, Ceramic Tile, Hardwood, Vinyl
Fireplaces Number 1
Equipment Built-In Microwave, Dishwasher
Fireplace Y
Appliance Built-In Microwave, Dishwasher
Heat Source Natural Gas
Laundry Basement, Hookup
Exterior
Exterior Feature Porch(es)
Utilities Available Cable TV
Waterfront N
Water Access N
Accessibility None
Porch Porch(es)
Garage N
Building
Story 2
Sewer Public Sewer
Water Public
Architectural Style Traditional, Colonial
Level or Stories 2
Additional Building Above Grade
New Construction N
Schools
Elementary Schools Glenolden
High Schools Interboro Senior
School District Interboro
Others
Senior Community No
Tax ID 21-00-00089-00
Ownership Fee Simple
SqFt Source Assessor
Acceptable Financing Cash, Conventional, FHA, VA
Listing Terms Cash, Conventional, FHA, VA
Financing Cash,Conventional,FHA,VA
Special Listing Condition Short Sale
Read Less
Want to know what your home might be worth? Contact us for a FREE valuation!

Our team is ready to help you sell your home for the highest possible price ASAP

Bought with Lisa Shaposhnick • Keller Williams Main Line






