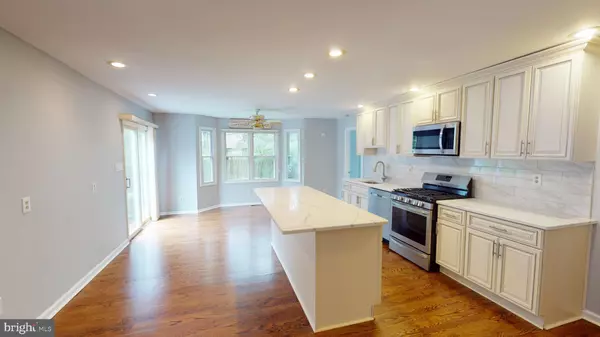$390,000
$410,000
4.9%For more information regarding the value of a property, please contact us for a free consultation.
116 KINGSDALE AVE Cherry Hill, NJ 08003
4 Beds
3 Baths
2,410 SqFt
Key Details
Sold Price $390,000
Property Type Single Family Home
Sub Type Detached
Listing Status Sold
Purchase Type For Sale
Square Footage 2,410 sqft
Price per Sqft $161
Subdivision Fox Hollow
MLS Listing ID NJCD396082
Sold Date 09/29/20
Style Colonial,Traditional
Bedrooms 4
Full Baths 2
Half Baths 1
HOA Y/N N
Abv Grd Liv Area 2,410
Originating Board BRIGHT
Year Built 1978
Annual Tax Amount $12,477
Tax Year 2019
Lot Dimensions 77.00 x 0.00
Property Description
Magnificent. Stunning. Unparalleled. Welcome to the highly desirable neighborhood of fox hollow in Cherry Hill! As you enter the tree-lined streets of this well-kept community, you will realize why this is such a sought after place to live! This tastefully updated colonial offers fabulous curb appeal and exudes traditional charm yet modern elegance. Living is easy in this bright 4 bedroom, 2 and a half bathroom home. The large brand new eat-in kitchen is a showstopper. Boasting Calacatta maco quartz countertops, New Cabinets, door hardware and the all new stainless steel gas range, refrigerator, microwave and dishwasher are perfect for entertaining! Large living space on the first floor offers a vaulted ceiling, skylights, fresh paint and all new hardwood or ceramic floors in every room. An extra room off the kitchen on the first floor has plenty of light. The second floor has all new flooring and the master bedroom has a walk-in closet and ensuite bathroom. Downstairs you will find a partially finished basement with office or playroom. The home has a new water heater, newer replacement windows and a newer roof. Outdoor living is easy with 2 sliding glass doors overlooking the backyard featuring deck, clean landscaping, and extra storage shed. The attached 2 car garage has an extra refrigerator and storage space. Also, close to the swim club for summer fun!
Location
State NJ
County Camden
Area Cherry Hill Twp (20409)
Zoning RESIDENTIAL
Rooms
Other Rooms Living Room, Dining Room, Primary Bedroom, Bedroom 2, Bedroom 3, Bedroom 4, Kitchen, Family Room, Foyer, Laundry, Office, Recreation Room, Storage Room, Primary Bathroom, Half Bath
Basement Partially Finished, Shelving, Combination, Connecting Stairway, Heated, Space For Rooms, Windows
Main Level Bedrooms 1
Interior
Interior Features Ceiling Fan(s), Crown Moldings, Dining Area, Formal/Separate Dining Room, Floor Plan - Traditional, Kitchen - Eat-In, Kitchen - Island, Kitchen - Table Space, Primary Bath(s), Recessed Lighting, Skylight(s), Stall Shower, Tub Shower, Upgraded Countertops, Wood Floors
Hot Water Natural Gas
Heating Forced Air
Cooling Ceiling Fan(s), Central A/C
Flooring Hardwood, Ceramic Tile, Marble
Fireplaces Number 1
Fireplaces Type Brick
Equipment Built-In Microwave, Dishwasher, Dryer, Oven - Self Cleaning, Oven/Range - Gas, Refrigerator, Washer, Water Heater, Stainless Steel Appliances, Icemaker, Extra Refrigerator/Freezer
Fireplace Y
Window Features Atrium
Appliance Built-In Microwave, Dishwasher, Dryer, Oven - Self Cleaning, Oven/Range - Gas, Refrigerator, Washer, Water Heater, Stainless Steel Appliances, Icemaker, Extra Refrigerator/Freezer
Heat Source Natural Gas
Laundry Main Floor
Exterior
Exterior Feature Deck(s)
Garage Additional Storage Area, Garage - Front Entry, Garage Door Opener, Inside Access
Garage Spaces 6.0
Utilities Available Electric Available, Cable TV Available, Natural Gas Available, Phone Available, Sewer Available, Other
Water Access N
View Garden/Lawn, Street, Trees/Woods
Roof Type Pitched,Shingle
Accessibility None
Porch Deck(s)
Attached Garage 2
Total Parking Spaces 6
Garage Y
Building
Story 2
Sewer Public Sewer
Water Public
Architectural Style Colonial, Traditional
Level or Stories 2
Additional Building Above Grade, Below Grade
New Construction N
Schools
Elementary Schools Richard Stockton E.S.
Middle Schools Carusi
High Schools Cherry Hill High - East
School District Cherry Hill Township Public Schools
Others
Senior Community No
Tax ID 09-00518 21-00004
Ownership Fee Simple
SqFt Source Assessor
Acceptable Financing FHA, Conventional, VA
Listing Terms FHA, Conventional, VA
Financing FHA,Conventional,VA
Special Listing Condition Standard
Read Less
Want to know what your home might be worth? Contact us for a FREE valuation!

Our team is ready to help you sell your home for the highest possible price ASAP

Bought with Gerald J McIlhenny • Keller Williams Realty - Cherry Hill






