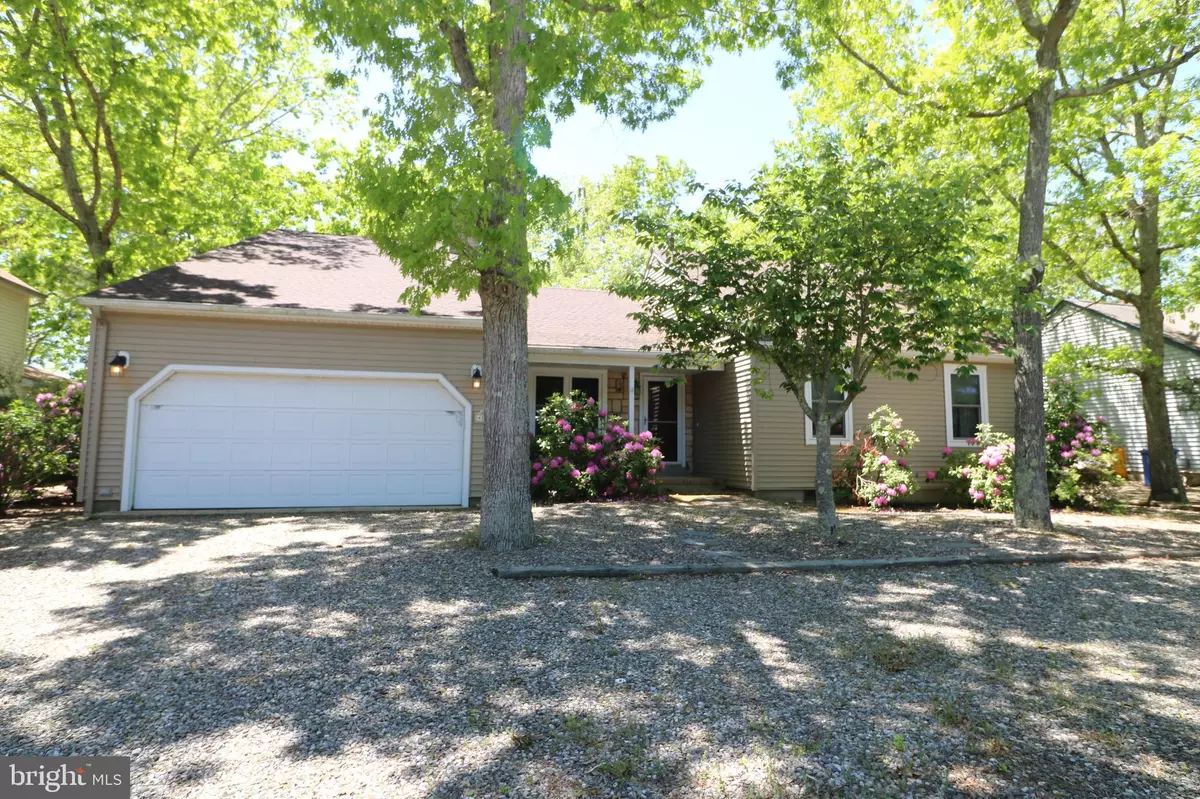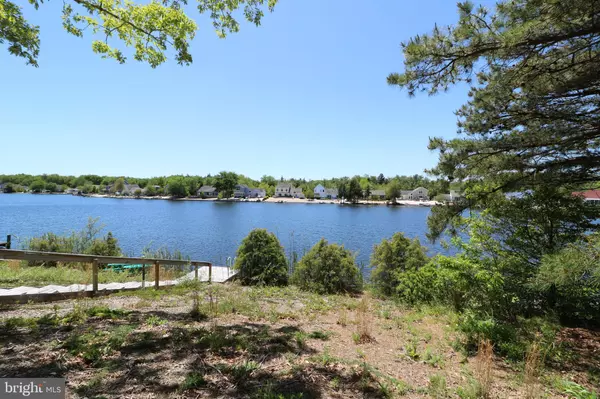$400,000
$405,000
1.2%For more information regarding the value of a property, please contact us for a free consultation.
100 JENNINGS RD Manahawkin, NJ 08050
4 Beds
3 Baths
2,632 SqFt
Key Details
Sold Price $400,000
Property Type Single Family Home
Sub Type Detached
Listing Status Sold
Purchase Type For Sale
Square Footage 2,632 sqft
Price per Sqft $151
Subdivision Colony Lakes
MLS Listing ID NJOC395868
Sold Date 07/29/20
Style Contemporary
Bedrooms 4
Full Baths 3
HOA Fees $21/ann
HOA Y/N Y
Abv Grd Liv Area 2,632
Originating Board BRIGHT
Year Built 1984
Annual Tax Amount $8,737
Tax Year 2019
Lot Dimensions 75.00 x 160.00
Property Description
*On a lake, minutes from LBI* This home offers 4 bedrooms and 3 full baths in the Colony Lakes neighborhood of Manahawkin. This home has a new roof over 80% of the home, renovated master bath and fresh paint. The home offers lake views from both master bedrooms, den, living area, kitchen and 4th bedroom. This home is great for entertaining year around. The living area has a gas fireplace and can be used as an extended kitchen, dining area, living room or whatever you desire. A large hot tub is on the rear deck overlooking the beautiful backyard and lake. Stairs lead to your bulkhead and landing with a ladder providing access to the lake for swimming, boating and fishing. The home is located just minutes from Long Beach Island and all it has to offer. A lakefront beach and lake privileges are included with your HOA fee. Take a virtual tour online.
Location
State NJ
County Ocean
Area Stafford Twp (21531)
Zoning R75
Direction North
Rooms
Other Rooms Living Room, Dining Room, Primary Bedroom, Bedroom 3, Bedroom 4, Kitchen, Den, Laundry, Office, Primary Bathroom
Main Level Bedrooms 3
Interior
Interior Features Ceiling Fan(s), Entry Level Bedroom, Floor Plan - Open, Primary Bath(s), Stall Shower, Tub Shower, Walk-in Closet(s)
Hot Water Natural Gas
Heating Forced Air
Cooling Central A/C
Fireplaces Number 1
Fireplaces Type Fireplace - Glass Doors, Gas/Propane
Fireplace Y
Heat Source Natural Gas
Laundry Main Floor
Exterior
Exterior Feature Deck(s)
Parking Features Garage - Front Entry, Garage Door Opener
Garage Spaces 2.0
Amenities Available Beach
Waterfront Description Private Dock Site
Water Access Y
Water Access Desc Boat - Non Powered Only,Canoe/Kayak,Fishing Allowed,Private Access,Swimming Allowed,Sail
View Lake
Roof Type Shingle
Accessibility Ramp - Main Level
Porch Deck(s)
Attached Garage 2
Total Parking Spaces 2
Garage Y
Building
Lot Description Bulkheaded, Front Yard
Story 2
Foundation Crawl Space
Sewer Public Sewer
Water Public
Architectural Style Contemporary
Level or Stories 2
Additional Building Above Grade, Below Grade
New Construction N
Schools
Middle Schools Southern Regional M.S.
High Schools Southern Regional H.S.
School District Southern Regional Schools
Others
Pets Allowed Y
HOA Fee Include Common Area Maintenance
Senior Community No
Tax ID 31-00147 101-00016
Ownership Fee Simple
SqFt Source Assessor
Acceptable Financing Conventional, FHA, VA
Horse Property N
Listing Terms Conventional, FHA, VA
Financing Conventional,FHA,VA
Special Listing Condition Standard
Pets Allowed No Pet Restrictions
Read Less
Want to know what your home might be worth? Contact us for a FREE valuation!

Our team is ready to help you sell your home for the highest possible price ASAP

Bought with Laura A PREIDEL • BHHS Zack Shore REALTORS






