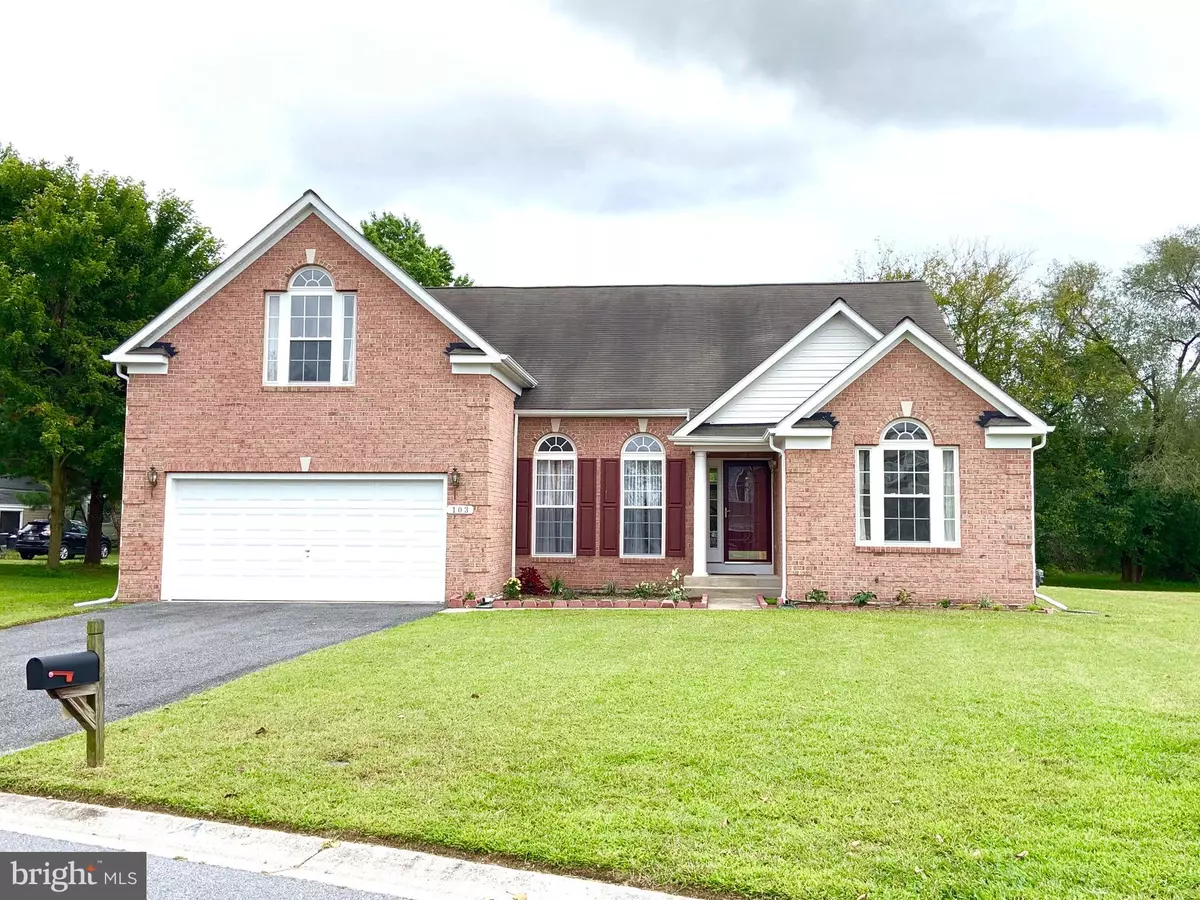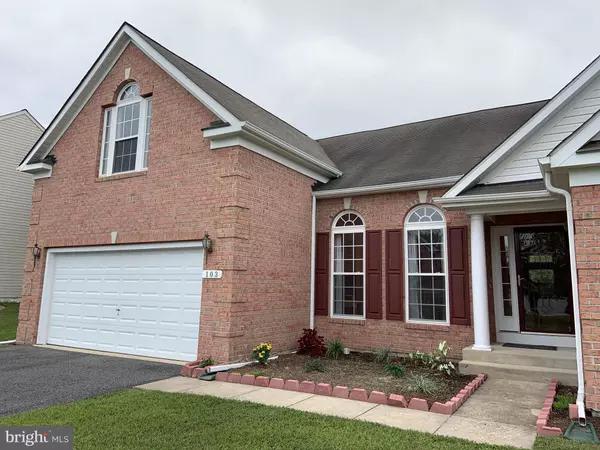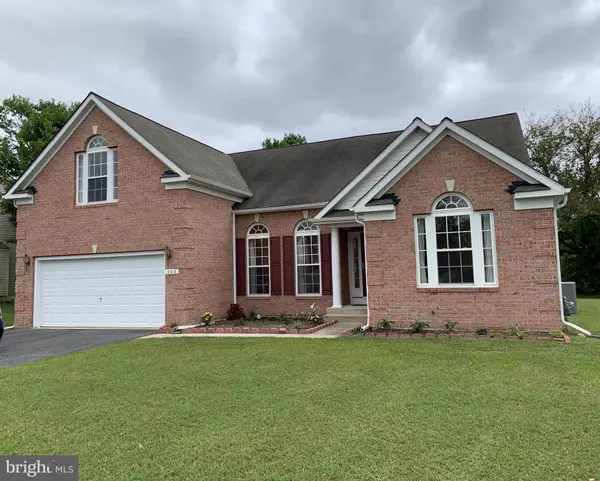$279,900
$279,900
For more information regarding the value of a property, please contact us for a free consultation.
103 PADDOCK DR Fruitland, MD 21826
4 Beds
3 Baths
2,543 SqFt
Key Details
Sold Price $279,900
Property Type Single Family Home
Sub Type Detached
Listing Status Sold
Purchase Type For Sale
Square Footage 2,543 sqft
Price per Sqft $110
Subdivision Saddle Brook
MLS Listing ID MDWC105192
Sold Date 04/23/20
Style Raised Ranch/Rambler
Bedrooms 4
Full Baths 3
HOA Fees $26/ann
HOA Y/N Y
Abv Grd Liv Area 2,543
Originating Board BRIGHT
Year Built 2006
Annual Tax Amount $4,243
Tax Year 2020
Lot Size 0.251 Acres
Acres 0.25
Lot Dimensions 0.00 x 0.00
Property Description
This AMAZING 4 BR/3BA 2543 sq ft home in Saddlebrook subdivision, FRUITLAND SCHOOL DISTRICT has NEVER BEEN LIVED IN!! EVER!! Everything is still NEW! The owners paid over $350,000 and spared No Expense building & furnishing this home for their retirement & have METICULOUSLY maintained itI Plans have changed and they can't retire to this location anymore and will sell this lovely home. Even the upgraded stainless appliances still have the manuals inside and are gleaming white! The OPEN FLOOR PLAN FLOWS PERFECTLY for todays lifestyles!! As you enter this beautiful home, gleaming hardwood floors flow from the foyer and dining room through to the kitchen, breakfast area, and hallways. The open great room features a gas fireplace, accent lighting and cozy carpet. The 1st floor 9-foot ceilings, rear transom windows, and decorative arched windows bring in lots of natural light, enhance the feeling of open space, and add to the charm and style this home presents! Large open concept kitchen provides tons of counter space, a raised bar area for eating, and a great layout for cooking! Corian counters, 42" cabinets, stainless appliances featuring upgraded Samsung french door fridge with double freezer drawers, recessed lighting, gas cooktop, 2 wall ovens, built in microwave, & pantry! The formal dining room is conveniently off of the kitchen, but open to the foyer, and boasts crown molding and chair rail for architectural interest. French doors open from the breakfast areas to brand new rear deck! Beautiful 1st FLOOR MASTER BR with WIC, and a gorgeous tiled master bath, dual sink vanity, soaking tub, separate shower and water closet. Desirable split floor plan provides privacy for the master bedroom. The opposite side of the first floor features 2 additional bedrooms, one with a vaulted ceiling, and a full bathroom, with gleaming white tile never used! Cascading stairs invite you upstairs to the large family room with vaulted ceiling, 4th bedroom with WIC, and 3rd full bathroom! Lot's of natural light floods this upstairs space and makes the whole home feel even bigger! Custom drapes and blinds will convey. Brand new furniture ensembles are negotiable for sale to buyers. Covered front entry, attached 2 Car garage, blacktop driveway, natural gas heat / cooking / hot water for maximum efficiency! Brand new HVAC AND DECK! Sizes, taxes approximate. Buyers and their agents should confirm any and all information to their satisfaction - including school district.
Location
State MD
County Wicomico
Area Wicomico Southeast (23-04)
Zoning R1A
Rooms
Other Rooms Living Room, Dining Room, Primary Bedroom, Bedroom 2, Bedroom 4, Kitchen, Bedroom 1, 2nd Stry Fam Rm, Bathroom 1, Bathroom 3, Primary Bathroom
Main Level Bedrooms 3
Interior
Heating Forced Air
Cooling Central A/C
Flooring Hardwood, Carpet, Ceramic Tile, Vinyl, Laminated
Fireplaces Number 1
Fireplaces Type Gas/Propane
Fireplace Y
Heat Source Natural Gas
Exterior
Garage Garage - Front Entry, Garage Door Opener, Inside Access
Garage Spaces 2.0
Waterfront N
Water Access N
Roof Type Shingle
Accessibility None
Attached Garage 2
Total Parking Spaces 2
Garage Y
Building
Story 2
Sewer Public Sewer
Water Public
Architectural Style Raised Ranch/Rambler
Level or Stories 2
Additional Building Above Grade, Below Grade
Structure Type Dry Wall,Cathedral Ceilings,Tray Ceilings
New Construction N
Schools
Middle Schools Bennett
High Schools Parkside
School District Wicomico County Public Schools
Others
Senior Community No
Tax ID 16-041238
Ownership Fee Simple
SqFt Source Assessor
Acceptable Financing FHA, Conventional, Cash, Rural Development, USDA, VA
Listing Terms FHA, Conventional, Cash, Rural Development, USDA, VA
Financing FHA,Conventional,Cash,Rural Development,USDA,VA
Special Listing Condition Standard
Read Less
Want to know what your home might be worth? Contact us for a FREE valuation!

Our team is ready to help you sell your home for the highest possible price ASAP

Bought with Ramal Jenkins • Taylor Properties






