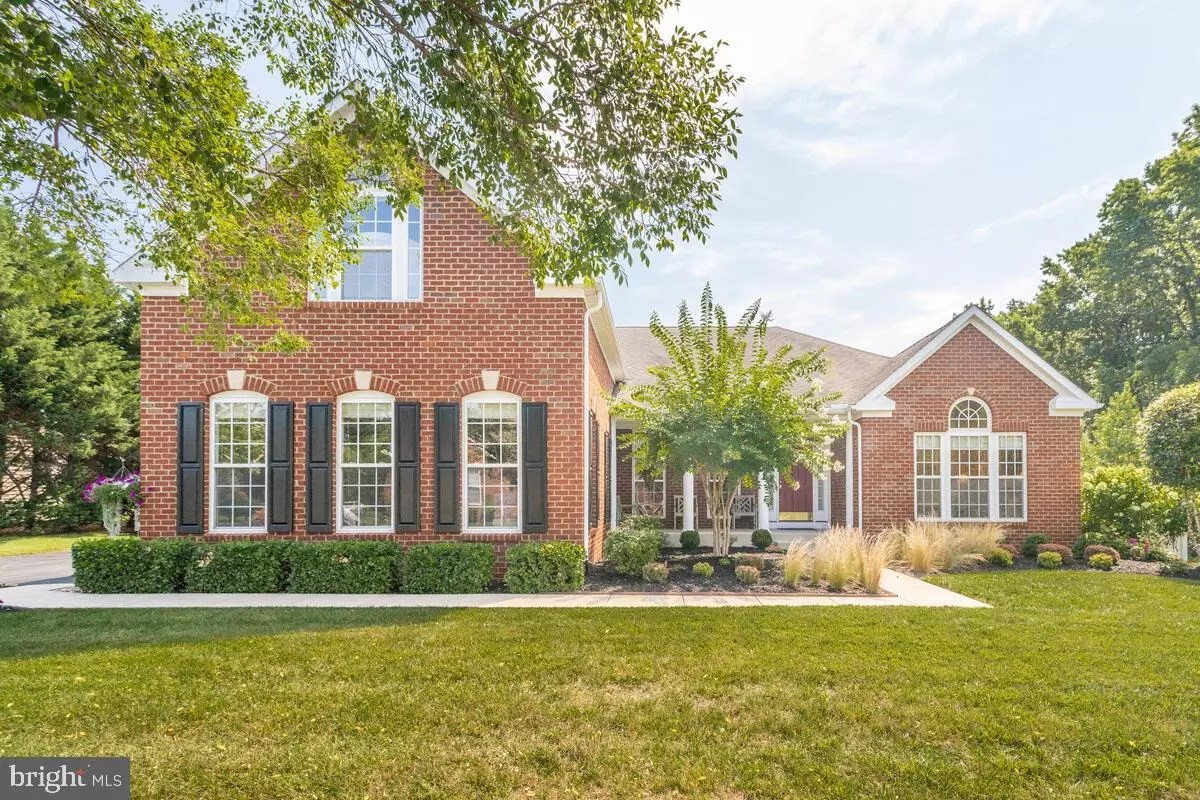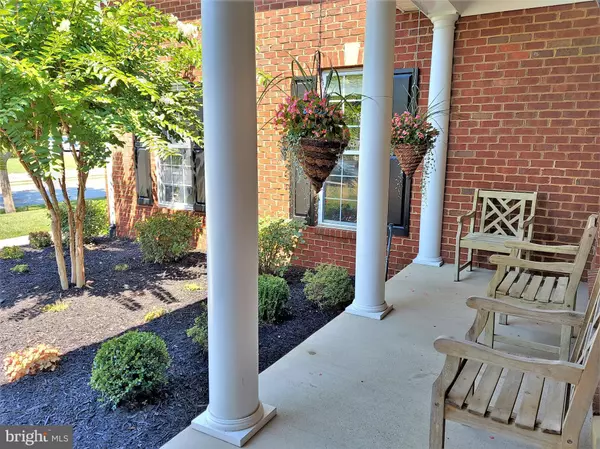$715,000
$724,900
1.4%For more information regarding the value of a property, please contact us for a free consultation.
7807 TRUITT LN Severn, MD 21144
5 Beds
5 Baths
3,784 SqFt
Key Details
Sold Price $715,000
Property Type Single Family Home
Sub Type Detached
Listing Status Sold
Purchase Type For Sale
Square Footage 3,784 sqft
Price per Sqft $188
Subdivision Severn Crest
MLS Listing ID MDAA2040816
Sold Date 09/26/22
Style Ranch/Rambler,Colonial
Bedrooms 5
Full Baths 4
Half Baths 1
HOA Fees $16/ann
HOA Y/N Y
Abv Grd Liv Area 3,784
Originating Board BRIGHT
Year Built 2007
Annual Tax Amount $6,410
Tax Year 2022
Lot Size 0.380 Acres
Acres 0.38
Property Description
Pristine 5 bedroom, 3.5 bath, 3 car garage home is situated on a premium, manicured lot showcasing delightful landscaping, peach trees, flower and vegetable gardens. Located in Severn Crest 55+ community ideally located just 10 minutes from NSA/Ft. Meade/BWI and commuter train stations to DC & NY and 20 minutes to Annapolis and the Naval Academy, you will enjoy the privacy of the level backyard enclosed by vinyl privacy fencing, expansive low maintenance deck, and welcoming covered front porch. Inside you are greeted by a graceful foyer, tall ceilings accented by wide crown molding, gleaming hardwood floors and, a stunning chandelier to cast the perfect light over a perfect dinner in the formal dining room. A bonus formal living room, with beautiful French doors and a powder room off the main hall, can easily be your new home office. The lovely primary bedroom suite, accessed thru a private foyer, is crowned with a tray ceiling, tall windows and a lavish ensuite bathroom with jetted spa bath, walk-in shower, private facilities, double vanities, linen storage and an impressive walk-in closet. Moving into the heart of the home is the large family room, heightened by cathedral ceilings, a natural gas fireplace in a full height stone wall and flanked by tall windows. Adjacent is a well appointed chef's kitchen, another dining space, and a tiled sun room bathed in morning light! While here, step outside onto the maintenance free deck, appreciate the beautiful surroundings and check to see if veggies or peaches are ripe for picking and maybe cut a fresh bouquet for the table. BBQ outdoors or cook a feast in the beautiful kitchen featuring gas cooktop, double wall ovens, generous granite counterspace, an eat-in peninsula, ample cabinetry and a large pantry. Entertaining and hosting is easy with a guest wing featuring 2 bedrooms, a full bath, and laundry room off the garage entry hall. Finally a 3-car garage!! This one has tall windows for a light filled space and an epoxy floor and side entry off a paved drive large enough to accommodate additional parking. That's not all, upstairs is another private suite featuring a large bed / living room combination, a full bath, the 5th bedroom and, this level has its owned HVAC for optimal comfort. An enormous unfinished walkout basement is ready for your finishing and includes a full bath rough-in already in place. This home has been lovingly updated and maintained and is nothing short of spectacular - an ideal multi-generational living configuration (19+). All windows have custom blinds that will stay! This is a must see home with a Motivated Seller! Schedule your private tour today!
Location
State MD
County Anne Arundel
Zoning R2
Direction West
Rooms
Other Rooms Basement
Basement Daylight, Full, Interior Access, Outside Entrance, Unfinished
Main Level Bedrooms 3
Interior
Interior Features Breakfast Area, Dining Area, Kitchen - Eat-In, Family Room Off Kitchen, Primary Bath(s), Entry Level Bedroom, Chair Railings, Upgraded Countertops, Crown Moldings, Window Treatments, Wood Floors, WhirlPool/HotTub, Recessed Lighting, Floor Plan - Open
Hot Water Natural Gas
Heating Heat Pump(s)
Cooling Ceiling Fan(s), Central A/C, Programmable Thermostat, Zoned
Flooring Hardwood, Tile/Brick
Fireplaces Number 1
Fireplaces Type Fireplace - Glass Doors, Mantel(s), Gas/Propane, Stone
Equipment Central Vacuum, Cooktop, Dishwasher, Disposal, Oven - Wall, Oven - Double, Refrigerator, Icemaker, Built-In Microwave, Dryer - Front Loading, Washer - Front Loading, Water Heater, Intercom, Exhaust Fan, Dual Flush Toilets
Furnishings No
Fireplace Y
Window Features Double Pane,Palladian,Screens
Appliance Central Vacuum, Cooktop, Dishwasher, Disposal, Oven - Wall, Oven - Double, Refrigerator, Icemaker, Built-In Microwave, Dryer - Front Loading, Washer - Front Loading, Water Heater, Intercom, Exhaust Fan, Dual Flush Toilets
Heat Source Natural Gas
Laundry Main Floor
Exterior
Exterior Feature Deck(s), Porch(es)
Garage Garage Door Opener, Garage - Side Entry
Garage Spaces 3.0
Fence Privacy, Rear
Waterfront N
Water Access N
Roof Type Shingle
Street Surface Paved
Accessibility Grab Bars Mod
Porch Deck(s), Porch(es)
Road Frontage Public
Attached Garage 3
Total Parking Spaces 3
Garage Y
Building
Lot Description Premium, Landscaping, Level, Rear Yard, Front Yard, SideYard(s)
Story 3
Foundation Concrete Perimeter
Sewer Public Sewer
Water Public
Architectural Style Ranch/Rambler, Colonial
Level or Stories 3
Additional Building Above Grade, Below Grade
New Construction N
Schools
School District Anne Arundel County Public Schools
Others
HOA Fee Include Common Area Maintenance,Reserve Funds
Senior Community Yes
Age Restriction 55
Tax ID 020468390221885
Ownership Fee Simple
SqFt Source Estimated
Security Features Motion Detectors,Smoke Detector,Security System
Acceptable Financing Cash, Conventional, FHA, VA
Listing Terms Cash, Conventional, FHA, VA
Financing Cash,Conventional,FHA,VA
Special Listing Condition Standard
Read Less
Want to know what your home might be worth? Contact us for a FREE valuation!

Our team is ready to help you sell your home for the highest possible price ASAP

Bought with Simon Timm • REMAX Platinum Realty






