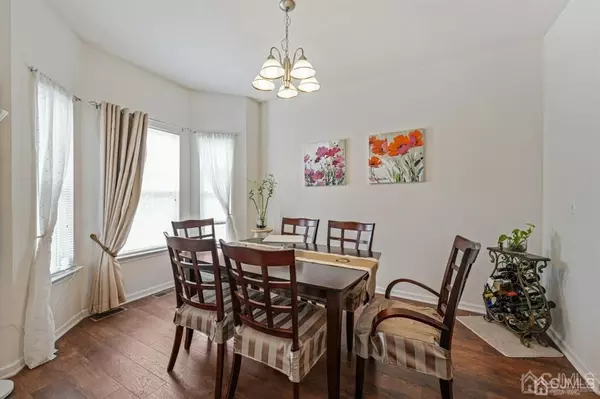$460,000
$449,900
2.2%For more information regarding the value of a property, please contact us for a free consultation.
97 Forest DR Piscataway, NJ 08854
3 Beds
2.5 Baths
1,724 SqFt
Key Details
Sold Price $460,000
Property Type Townhouse
Sub Type Townhouse,Condo/TH
Listing Status Sold
Purchase Type For Sale
Square Footage 1,724 sqft
Price per Sqft $266
Subdivision Birch Glen
MLS Listing ID 2302613R
Sold Date 10/27/22
Style Colonial,Townhouse
Bedrooms 3
Full Baths 2
Half Baths 1
Maintenance Fees $325
HOA Y/N true
Originating Board CJMLS API
Year Built 2005
Annual Tax Amount $6,981
Tax Year 2021
Lot Size 1,729 Sqft
Acres 0.0397
Lot Dimensions 0.00 x 0.00
Property Description
Location! Location! Location! Enjoy the amenities like pool, Clubhouse, gym, playground, tennis Ct that are right are across the unit. Architectural pillars welcomes you to this stunning Birch Glen 3 BR, 2.1 bath end unit. Meticulously maintained Townhouse w/2 Level of Living offers peace & Privacy, open floor layout w/ brand new (2021) laminate floors on 1st floor, sunny living rm w/ wood burning fireplace, recess lights & fans in rooms. Formal dining with chandelier & separate family rm is perfect for entertaining. Master Bedroom Suite w/fans, dual vanity bathroom, large Master closets, 2-large sized bedrooms, each w/ closets rounds abt the 2nd flr. Full basement with lots of potential space & 2022 Brand New water Heater. Close to Dunellen Train St, Hwys, Malls, Rutgers.
Location
State NJ
County Middlesex
Community Clubhouse, Community Room, Outdoor Pool, Playground, Fitness Center, Jog/Bike Path, Tennis Court(S), Curbs, Sidewalks
Zoning R10A
Rooms
Basement Full, Storage Space, Utility Room
Dining Room Living Dining Combo
Kitchen Kitchen Exhaust Fan, Pantry, Separate Dining Area
Interior
Interior Features Blinds, High Ceilings, Entrance Foyer, Kitchen, Laundry Room, Living Room, Dining Room, Family Room, 3 Bedrooms, Bath Main, Bath Other, Storage, Attic, None
Heating Forced Air
Cooling Central Air
Flooring Carpet, Ceramic Tile, Wood
Fireplaces Number 1
Fireplaces Type Wood Burning
Fireplace true
Window Features Blinds
Appliance Dishwasher, Dryer, Gas Range/Oven, Exhaust Fan, Refrigerator, Washer, Kitchen Exhaust Fan, Gas Water Heater
Heat Source Natural Gas
Exterior
Exterior Feature Curbs, Deck, Patio, Door(s)-Storm/Screen, Sidewalk
Pool Outdoor Pool
Community Features Clubhouse, Community Room, Outdoor Pool, Playground, Fitness Center, Jog/Bike Path, Tennis Court(s), Curbs, Sidewalks
Utilities Available Underground Utilities
Roof Type Asphalt
Handicap Access Shower Seat, Stall Shower
Porch Deck, Patio
Building
Lot Description Near Shopping, Near Train, Corner Lot, Dead - End Street
Story 2
Sewer Public Sewer
Water Public
Architectural Style Colonial, Townhouse
Others
HOA Fee Include Amenities-Some,Management Fee,Common Area Maintenance,Insurance,Maintenance Structure,Reserve Fund,Snow Removal,Trash,Maintenance Grounds,Water
Senior Community no
Tax ID 170330100000000103C0097
Ownership Condominium
Energy Description Natural Gas
Pets Description Restricted i.e. size
Read Less
Want to know what your home might be worth? Contact us for a FREE valuation!

Our team is ready to help you sell your home for the highest possible price ASAP







