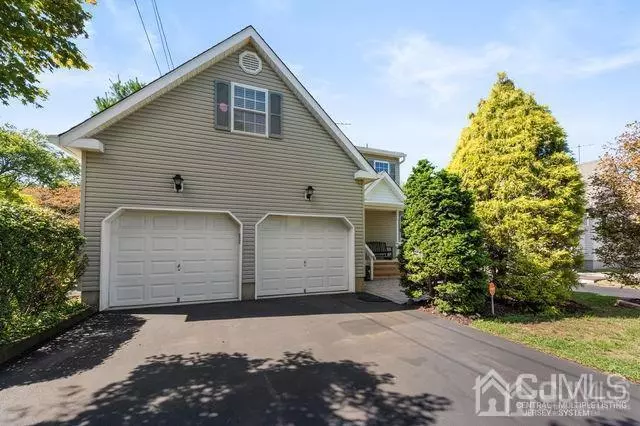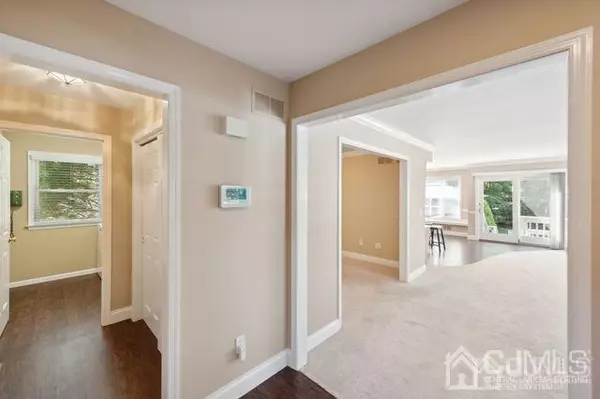$595,000
$599,900
0.8%For more information regarding the value of a property, please contact us for a free consultation.
408 Prospect AVE Dunellen, NJ 08812
4 Beds
2.5 Baths
3,037 SqFt
Key Details
Sold Price $595,000
Property Type Single Family Home
Sub Type Single Family Residence
Listing Status Sold
Purchase Type For Sale
Square Footage 3,037 sqft
Price per Sqft $195
Subdivision Dunellen
MLS Listing ID 2303418R
Sold Date 11/17/22
Style Colonial,Custom Home
Bedrooms 4
Full Baths 2
Half Baths 1
Originating Board CJMLS API
Year Built 1996
Annual Tax Amount $15,911
Tax Year 2022
Lot Size 8,498 Sqft
Acres 0.1951
Lot Dimensions 170.00 x 50.00
Property Description
A Rare Opportunity to Buy an Outstanding Custom-Built Colonial Designed by Revered Local Architect Jeff Beer. This 26 Year Young Home has been Meticulously Maintained and Features an Open Floorplan, Two Story Foyer, 2-Car Attached Garage, Great Room with Woodburning Fireplace, Modern Kitchen with Center Island & SS Appliances, 4 Spacious Bedrooms, 2-1/2 Baths and So Much More. The Home is Perfect for Entertaining and Highlights Include a Full Finished Basement with a 26' x 21' Rec Room, 18' x 17' Sound Insulated Music Room (Also a Great Home Office) and Custom Wine Cellar. The Basement Comes Complete with a Rear Walkout Providing Access to the Private Yard with Custom Deck and Patio. The 19' x 14' Master Bedroom is Sure to Please and Comes Complete with a Huge Walk In Closet and Full Bath with Soaking Tub and Separate Tile Shower. Truly an Exceptional Buy for the Money!
Location
State NJ
County Middlesex
Zoning RA
Rooms
Basement Full, Other Room(s), Recreation Room
Dining Room Formal Dining Room
Kitchen Kitchen Island, Eat-in Kitchen
Interior
Interior Features Entrance Foyer, Kitchen, Bath Half, Living Room, Dining Room, 4 Bedrooms, Bath Full, Bath Main, Other Room(s), Attic
Heating Forced Air
Cooling Central Air
Flooring Carpet, Ceramic Tile
Fireplaces Number 1
Fireplaces Type Wood Burning
Fireplace true
Appliance Dishwasher, Gas Range/Oven, Refrigerator, Gas Water Heater
Heat Source Natural Gas
Exterior
Exterior Feature Deck, Patio
Garage Spaces 2.0
Utilities Available Electricity Connected, Natural Gas Connected
Roof Type Asphalt
Porch Deck, Patio
Building
Lot Description Level
Story 2
Sewer Public Sewer
Water Public
Architectural Style Colonial, Custom Home
Others
Senior Community no
Tax ID 030006000000002001
Ownership Fee Simple
Energy Description Natural Gas
Read Less
Want to know what your home might be worth? Contact us for a FREE valuation!

Our team is ready to help you sell your home for the highest possible price ASAP







