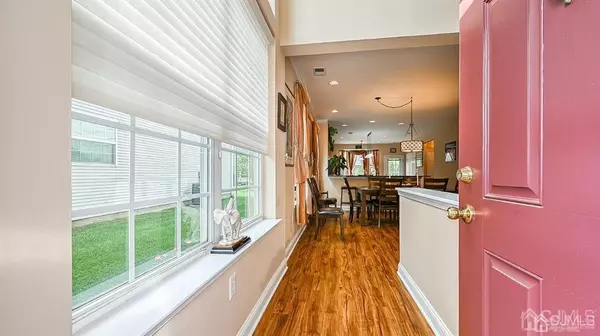$520,000
$520,000
For more information regarding the value of a property, please contact us for a free consultation.
5 Bloomfield CT South Brunswick, NJ 08810
2 Beds
2.5 Baths
2,394 SqFt
Key Details
Sold Price $520,000
Property Type Single Family Home
Sub Type Single Family Residence
Listing Status Sold
Purchase Type For Sale
Square Footage 2,394 sqft
Price per Sqft $217
Subdivision Four Seasons
MLS Listing ID 2302133R
Sold Date 10/28/22
Style Contemporary
Bedrooms 2
Full Baths 2
Half Baths 1
HOA Fees $262/mo
HOA Y/N true
Originating Board CJMLS API
Year Built 2006
Annual Tax Amount $8,395
Tax Year 2021
Lot Size 6,098 Sqft
Acres 0.14
Lot Dimensions 0.00 x 0.00
Property Description
Is it a ridiculous idea to want to enjoy the resort-style living available at the Four Seasons @ South Brunswick? Live like a local and find out in this spacious Berkshire model with an open floor plan which offers 2 BR 2.5 BA & a huge loft for entertaining or enjoying your favorite movie or sporting event. Retreat to relax in the primary bedroom with a luxurious soaking tub, double sinks & large WIC. The chefs will surely love the expansive gourmet kitchen with upgraded appliances, granite counters, a large pantry & ample cabinet space. The designer-colored walls, custom blinds & plentiful overhead lighting throughout will have you feeling you are in a 5-star hotel. The bonus room above the garage is an ideal place to store those not often used items such as holiday decorations or luggage. Your living space extends to the lush green backyard where you can relax, entertain & enjoy outdoor dining on the extended paver patio. The resort lifestyle includes an on-site clubhouse, gym, tennis courts & outdoor pool. Commuting is made easy as Rt 130, Rt 1, and NJTP are just minutes away & the commuter bus hub is a 1.5-mile drive. Shopping, dining, and medical facilities all are within a few minutes drive. Schedule your visit today!
Location
State NJ
County Middlesex
Community Clubhouse, Community Room, Outdoor Pool, Fitness Center, Game Room, Jog/Bike Path
Zoning PARC
Rooms
Dining Room Dining L, Formal Dining Room
Kitchen Granite/Corian Countertops, Breakfast Bar, Kitchen Island, Pantry, Eat-in Kitchen
Interior
Interior Features 1 Bedroom, Entrance Foyer, Kitchen, Laundry Room, Bath Half, Living Room, Dining Room, Bath Full, Loft, None
Heating Forced Air
Cooling Central Air
Flooring Carpet, Ceramic Tile, Wood
Fireplaces Number 1
Fireplaces Type Gas
Fireplace true
Appliance Dishwasher, Dryer, Gas Range/Oven, Refrigerator, Gas Water Heater
Heat Source Natural Gas
Exterior
Exterior Feature Lawn Sprinklers, Patio
Garage Spaces 2.0
Pool Outdoor Pool, In Ground
Community Features Clubhouse, Community Room, Outdoor Pool, Fitness Center, Game Room, Jog/Bike Path
Utilities Available Underground Utilities
Roof Type Asphalt
Handicap Access Shower Seat
Porch Patio
Building
Lot Description Level
Story 2
Sewer Public Sewer
Water Public
Architectural Style Contemporary
Others
HOA Fee Include Common Area Maintenance,Ins Common Areas,Snow Removal,Maintenance Grounds
Senior Community yes
Tax ID 2100011000000010130
Ownership Fee Simple
Energy Description Natural Gas
Pets Allowed Yes
Read Less
Want to know what your home might be worth? Contact us for a FREE valuation!

Our team is ready to help you sell your home for the highest possible price ASAP







