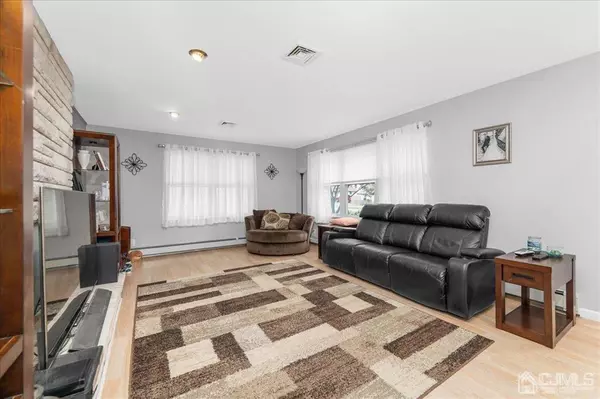$480,000
$450,000
6.7%For more information regarding the value of a property, please contact us for a free consultation.
241 4th ST Dunellen, NJ 08812
4 Beds
2 Baths
1,613 SqFt
Key Details
Sold Price $480,000
Property Type Single Family Home
Sub Type Single Family Residence
Listing Status Sold
Purchase Type For Sale
Square Footage 1,613 sqft
Price per Sqft $297
Subdivision Dunellen
MLS Listing ID 2301374R
Sold Date 09/12/22
Style Ranch
Bedrooms 4
Full Baths 2
Originating Board CJMLS API
Year Built 1963
Annual Tax Amount $10,051
Tax Year 2021
Lot Size 7,501 Sqft
Acres 0.1722
Lot Dimensions 150.00 x 50.00
Property Description
Welcome to this newly renovated ranch nestled into a quiet dead end street. A solid red brick home exterior with interior upgrades bring an elevated cozy charm to life. Kitchen updates include quartz counter tops, gas range with vent hood and stainless steel appliances. Enjoy 4 bedrooms, one that leads out to a 3 season room. An immaculate basement complete with a freshly updated full bathroom makes a great option for a home gym or office. Enjoy added peace of mind with a newly installed french drain and 2 sump pumps. A quaint backyard with an over-sized patio that is beautifully landscaped is perfect for entertaining. Asphalt driveway leads to a detached 2 car garage. Additional features/upgrades include furnace, ac, water heater, new electric (150 amp) panel and windows, all updated between 2020-2021. Don't miss out on this precious gem and all it has to offer!
Location
State NJ
County Middlesex
Zoning RA
Rooms
Basement Full, Bath Full, Storage Space, Utility Room
Dining Room Formal Dining Room
Kitchen Granite/Corian Countertops, Breakfast Bar, Kitchen Exhaust Fan, Separate Dining Area
Interior
Interior Features Security System, 1 Bedroom, 2 Bedrooms, 3 Bedrooms, 4 Bedrooms, Bath Full, Family Room, Florida Room, Attic, None
Heating Baseboard Cast Iron
Cooling Central Air
Flooring Ceramic Tile, Laminate
Fireplaces Number 1
Fireplaces Type Gas
Fireplace true
Appliance Dishwasher, Dryer, Gas Range/Oven, Exhaust Fan, Refrigerator, Washer, Kitchen Exhaust Fan, Gas Water Heater
Heat Source Natural Gas
Exterior
Exterior Feature Open Porch(es), Patio, Fencing/Wall
Fence Fencing/Wall
Utilities Available Electricity Connected, Natural Gas Connected
Roof Type Asphalt
Porch Porch, Patio
Building
Lot Description Dead - End Street
Story 1
Sewer Public Sewer
Water Public
Architectural Style Ranch
Others
Senior Community no
Tax ID 0300012000000003
Ownership Fee Simple
Security Features Security System
Energy Description Natural Gas
Read Less
Want to know what your home might be worth? Contact us for a FREE valuation!

Our team is ready to help you sell your home for the highest possible price ASAP







