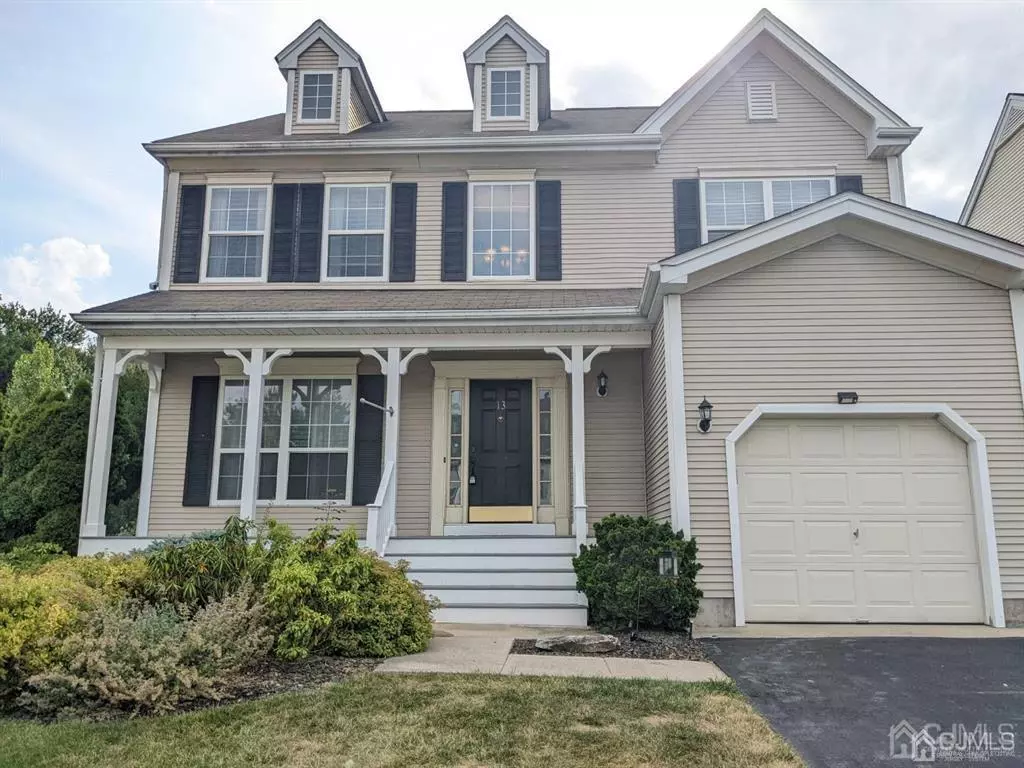$610,000
$599,000
1.8%For more information regarding the value of a property, please contact us for a free consultation.
13 Villanova DR South Brunswick, NJ 08824
3 Beds
2.5 Baths
1,908 SqFt
Key Details
Sold Price $610,000
Property Type Single Family Home
Sub Type Single Family Residence
Listing Status Sold
Purchase Type For Sale
Square Footage 1,908 sqft
Price per Sqft $319
Subdivision Highgate Manor
MLS Listing ID 2300280R
Sold Date 09/09/22
Style Colonial,Two Story
Bedrooms 3
Full Baths 2
Half Baths 1
Originating Board CJMLS API
Year Built 1993
Annual Tax Amount $10,468
Tax Year 2021
Lot Size 7,039 Sqft
Acres 0.1616
Lot Dimensions 0.00 x 0.00
Property Description
This Beautiful home in friendly community Highgate Manor with garage, full basement and oversized lot is move in ready with plenty of upgrades & amenities. Welcoming foyer with high ceiling, Family room with recessed lights and access to the patio/backyard. First floor powder room has been upgraded. Kitchen features Granite counter tops, back splash. Recessed lighting throughout. New rebuilt front porch & Professionally landscaped fenced yard with patio in the rear. Upstairs has 3 bedrooms and 2 full bathrooms. Master bedroom with a large WIC and and master bath with window. New shower and new toilet. Second bath room updated with new floor and toilet. Washer/dryer is conveniently located on the second level. Pulldown stairs to attic. Award Winning Blue Ribbon South Brunswick school district, Ideal Location Easy commute to NYC and located between US-1 and RT-27. Must see! Showings begin Saturday 7/9.
Location
State NJ
County Middlesex
Zoning R-C3
Rooms
Other Rooms Shed(s)
Basement Partially Finished, Full, Recreation Room, Storage Space, Interior Entry, Utility Room
Dining Room Living Dining Combo, Formal Dining Room
Kitchen Granite/Corian Countertops, Eat-in Kitchen, Separate Dining Area
Interior
Interior Features Blinds, Cathedral Ceiling(s), Entrance Foyer, Kitchen, Bath Half, Living Room, Dining Room, Family Room, 3 Bedrooms, Laundry Room, Bath Full, Bath Main, None
Heating Forced Air
Cooling Central Air
Flooring Carpet, Ceramic Tile, Laminate, Wood
Fireplace false
Window Features Blinds
Appliance Dishwasher, Disposal, Dryer, Gas Range/Oven, Microwave, Refrigerator, Washer, Gas Water Heater
Heat Source Natural Gas
Exterior
Exterior Feature Barbecue, Open Porch(es), Patio, Fencing/Wall, Storage Shed, Yard
Garage Spaces 1.0
Fence Fencing/Wall
Pool None
Utilities Available Underground Utilities
Roof Type Asphalt
Handicap Access Stall Shower
Porch Porch, Patio
Building
Lot Description Near Shopping, Interior Lot
Faces East
Story 2
Sewer Public Sewer
Water Public
Architectural Style Colonial, Two Story
Others
Senior Community no
Tax ID 21000962500017
Ownership Fee Simple
Energy Description Natural Gas
Read Less
Want to know what your home might be worth? Contact us for a FREE valuation!

Our team is ready to help you sell your home for the highest possible price ASAP



