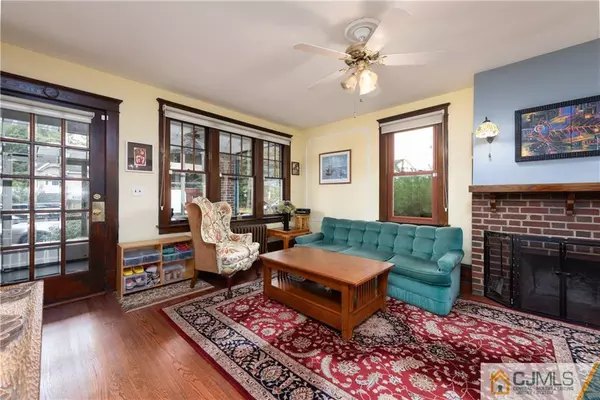$400,000
$379,900
5.3%For more information regarding the value of a property, please contact us for a free consultation.
69 Lewis ST Perth Amboy, NJ 08861
5 Beds
2.5 Baths
1,872 SqFt
Key Details
Sold Price $400,000
Property Type Single Family Home
Sub Type Single Family Residence
Listing Status Sold
Purchase Type For Sale
Square Footage 1,872 sqft
Price per Sqft $213
Subdivision Waterfront
MLS Listing ID 2250505M
Sold Date 01/06/22
Style Other,Two Story
Bedrooms 5
Full Baths 2
Half Baths 1
Originating Board CJMLS API
Year Built 1919
Annual Tax Amount $6,498
Tax Year 2020
Lot Size 1,816 Sqft
Acres 0.0417
Lot Dimensions 18X101
Property Description
Classic well cared for home offers beautiful hardwood floors, stunning original molding/trim. Two sets of inside stairs which was custom when these homes were built. Updated eat in kitchen and 2 full updated baths. 5 bedrooms one used as an office & another used as a full size walk in closet. Charming well kept yard with lots of privacy,back porch & direct access to gargage for small car or use as HE/SHE shed. Oh enclosed front porch is perfect for reading or just sitting and enjoying time with family/friends. Home is located in waterfront section, close to parks, and short distance to town. One side of home offers no neighbors with nice natural light and privacy with mature landscape as a nice feature. This home is a must see!
Location
State NJ
County Middlesex
Community Curbs, Sidewalks
Zoning R-50
Rooms
Basement Full, Interior Entry, Exterior Entry
Dining Room Formal Dining Room
Kitchen Country Kitchen, Eat-in Kitchen, Kitchen Exhaust Fan
Interior
Interior Features 2nd Stairway to 2nd Level, Blinds, Dining Room, Bath Half, Kitchen, Living Room, 2 Bedrooms, Bath Full, Other Room(s), 3 Bedrooms, Den/Study
Heating Radiators-Hot Water
Cooling Ceiling Fan(s)
Flooring Ceramic Tile, Wood
Fireplaces Number 1
Fireplaces Type Wood Burning
Fireplace true
Window Features Screen/Storm Window,Blinds
Appliance Dishwasher, Dryer, Gas Range/Oven, Microwave, Refrigerator, Washer, Kitchen Exhaust Fan, Gas Water Heater
Heat Source Natural Gas
Exterior
Exterior Feature Curbs, Door(s)-Storm/Screen, Enclosed Porch(es), Fencing/Wall, Open Porch(es), Patio, Screen/Storm Window, Sidewalk, Yard
Garage Spaces 1.0
Fence Fencing/Wall
Pool None
Community Features Curbs, Sidewalks
Utilities Available Cable Connected, Electricity Connected, Natural Gas Connected, Gas In Street
Roof Type Asphalt
Handicap Access Stall Shower
Porch Enclosed, Porch, Patio
Building
Lot Description Backs to Park Land, Level
Story 3
Sewer Public Sewer, Sewer Charge
Water Public
Architectural Style Other, Two Story
Others
Senior Community no
Tax ID 160000200000000102
Ownership Fee Simple
Energy Description Natural Gas
Read Less
Want to know what your home might be worth? Contact us for a FREE valuation!

Our team is ready to help you sell your home for the highest possible price ASAP







