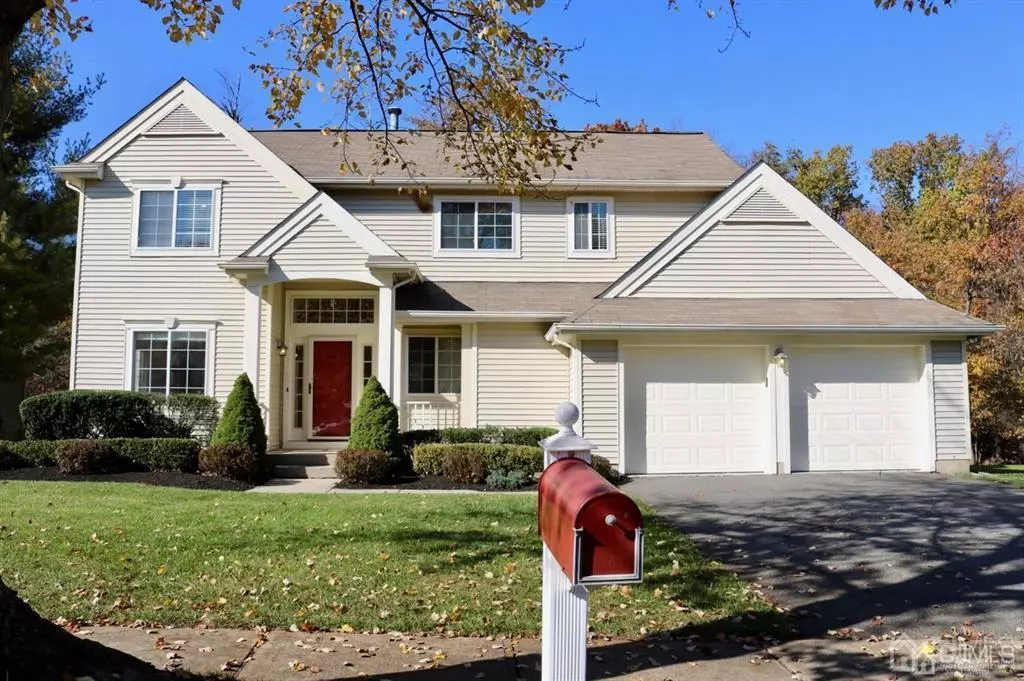$560,000
$539,000
3.9%For more information regarding the value of a property, please contact us for a free consultation.
38 Pelmont PL Piscataway, NJ 08854
4 Beds
2.5 Baths
2,038 SqFt
Key Details
Sold Price $560,000
Property Type Single Family Home
Sub Type Single Family Residence
Listing Status Sold
Purchase Type For Sale
Square Footage 2,038 sqft
Price per Sqft $274
Subdivision Woodfield Sec 05
MLS Listing ID 2107671
Sold Date 12/18/20
Style Colonial
Bedrooms 4
Full Baths 2
Half Baths 1
Originating Board CJMLS API
Year Built 1993
Annual Tax Amount $11,331
Tax Year 2019
Lot Size 0.350 Acres
Acres 0.35
Property Description
Beautifully Updated Move-in Ready 4 Br 2.5 Bath Colonial Home on Cul-de-Sac street with Full Finished Basement and Large Backyard perfect for your entertainment.First Floor features Bright and Sunny Open Floor plan with Two Story Foyer and Large rooms, upgraded Kitchen with Granite countertops, Sliding Doors to Large Deck and Picturesque Backyard, Powder room, Laundry Room and access to Two-Car Garage. Second Floor offers Spacious Master Suite with Two Custom Closets including A Walk-In, Updated Bathroom with Glass Stall Shower, Bathtub and Double Sink Vanity. Other Three Good Sized Bedrooms with Built-in Custom Closets and Full Bath complete that level. Very Spacious Finished Basement. Easy Access to I-287, Public Transportation and Shopping. Showings start on Sunday 11/08.
Location
State NJ
County Middlesex
Zoning R20
Rooms
Basement Finished, Recreation Room, Storage Space, Utility Room
Dining Room Living Dining Combo
Kitchen Granite/Corian Countertops, Breakfast Bar, Kitchen Exhaust Fan, Pantry
Interior
Interior Features Blinds, Vaulted Ceiling(s), Bath Half, Dining Room, Entrance Foyer, Kitchen, Library/Office, 3 Bedrooms, Bath Main, Attic
Heating Forced Air
Cooling Central Air, Ceiling Fan(s)
Flooring Carpet, Wood
Fireplaces Number 1
Fireplaces Type Wood Burning
Fireplace true
Window Features Blinds
Appliance Dishwasher, Dryer, Gas Range/Oven, Exhaust Fan, Refrigerator, Washer, Kitchen Exhaust Fan, Gas Water Heater
Heat Source Natural Gas
Exterior
Exterior Feature Deck
Garage Spaces 2.0
Utilities Available Underground Utilities
Roof Type Asphalt
Porch Deck
Building
Lot Description Level
Story 2
Sewer Public Sewer
Water Public
Architectural Style Colonial
Others
Senior Community no
Tax ID 1706602000000035
Ownership Fee Simple
Energy Description Natural Gas
Read Less
Want to know what your home might be worth? Contact us for a FREE valuation!

Our team is ready to help you sell your home for the highest possible price ASAP







