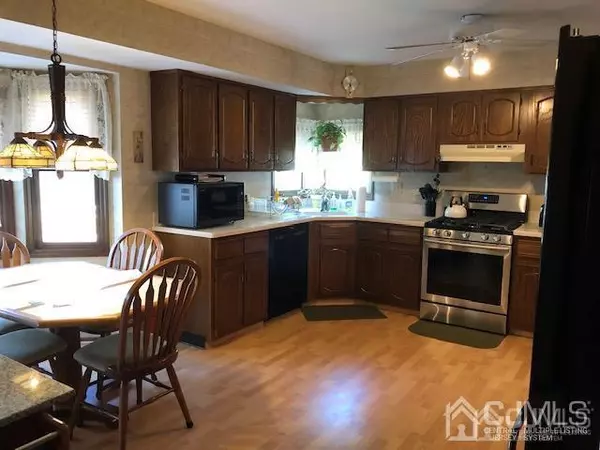$450,308
$447,777
0.6%For more information regarding the value of a property, please contact us for a free consultation.
1 Libby DR South Brunswick, NJ 08852
3 Beds
2.5 Baths
2,112 SqFt
Key Details
Sold Price $450,308
Property Type Single Family Home
Sub Type Single Family Residence
Listing Status Sold
Purchase Type For Sale
Square Footage 2,112 sqft
Price per Sqft $213
Subdivision Cross Rd Of Princeton
MLS Listing ID 2017928
Sold Date 08/20/20
Style Colonial,Development Home
Bedrooms 3
Full Baths 2
Half Baths 1
Originating Board CJMLS API
Year Built 1986
Annual Tax Amount $10,854
Tax Year 2019
Property Description
Original owner selling south facing family home and this could be a home run for you. 1 Libby Drive sits stately on a corner lot commanding that you should plan to include a tour of the lovingly maintained family home in a terrific neighborhood. Enter the entrance foyer of this center-hall colonial with formal living room and dining room with plenty of room for entertaining or Sunday family dinners. The country eat-in-kitchen offers an abundance of solid-surface counter space and eating area with bay window allows views of the backyard and deck. Open to the kitchen is the generously-sized family room sure to be the heart of the home. Travel upstairs to the master suite with double closet, ceramic-tiled master bath and convenient laundry room. The two other bedrooms are supersized, one includes a walk-in closet. The main hall bathroom and hall storage closet complete the second floor. Basement is waiting to be finished. As-is condition but well-maintained. Lush landscaping.
Location
State NJ
County Middlesex
Community Sidewalks
Zoning Residential
Rooms
Basement Full, Storage Space, Interior Entry
Dining Room Formal Dining Room
Kitchen Granite/Corian Countertops, Country Kitchen, Eat-in Kitchen
Interior
Interior Features Blinds, Bath Half, Dining Room, Family Room, Entrance Foyer, Kitchen, Living Room, 1 Bedroom, 2 Bedrooms, 3 Bedrooms, Laundry Room, Bath Main, Bath Second, None
Heating Forced Air
Cooling Central Air, Ceiling Fan(s)
Flooring Carpet, Ceramic Tile
Fireplace false
Window Features Screen/Storm Window,Insulated Windows,Blinds
Appliance Dishwasher, Dryer, Gas Range/Oven, Washer, Gas Water Heater
Heat Source Natural Gas
Exterior
Exterior Feature Deck, Screen/Storm Window, Sidewalk, Yard, Insulated Pane Windows
Garage Spaces 2.0
Community Features Sidewalks
Utilities Available Electricity Connected, Natural Gas Connected
Roof Type Asphalt
Handicap Access Chairlift, Stall Shower
Porch Deck
Building
Lot Description Corner Lot, Level
Faces South
Story 2
Sewer Public Sewer
Water Public
Architectural Style Colonial, Development Home
Others
Senior Community no
Tax ID 21000830400044
Ownership Fee Simple
Energy Description Natural Gas
Read Less
Want to know what your home might be worth? Contact us for a FREE valuation!

Our team is ready to help you sell your home for the highest possible price ASAP







