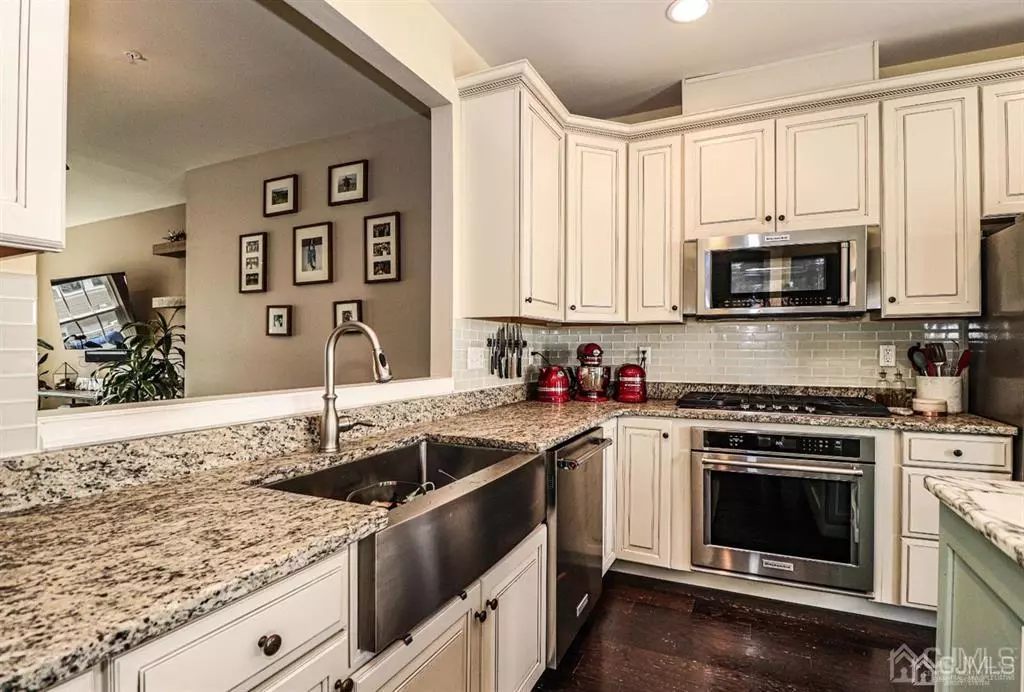$537,000
$540,000
0.6%For more information regarding the value of a property, please contact us for a free consultation.
503 Mia DR Highland Park, NJ 08904
3 Beds
3.5 Baths
2,646 SqFt
Key Details
Sold Price $537,000
Property Type Townhouse
Sub Type Townhouse,Condo/TH
Listing Status Sold
Purchase Type For Sale
Square Footage 2,646 sqft
Price per Sqft $202
Subdivision Crossings
MLS Listing ID 2103237
Sold Date 10/07/20
Style Townhouse,Traditional
Bedrooms 3
Full Baths 3
Half Baths 1
Maintenance Fees $390
HOA Y/N true
Originating Board CJMLS API
Year Built 2015
Annual Tax Amount $19,480
Tax Year 2019
Property Description
A 3 bedroom 3.5 bath home that has it all! Enter into a true foyer & the beautiful upgraded stairs & flooring can immediately be appreciated. The fussiest buyer will notice flooring consistent throughout ENTIRE home. As the main level is reached the kitchen will take your breathe away. The oversized island is a custom creation that is highlighted by a conveniently located wine fridge & well appointed white marble countertop with beautiful grain running throughout. All appliances stainless steal, farmhouse sink, gourmet 5-burner gas cooktop, & refrig. Microwave vents out preventing stale air. Subway tile backsplash adds extra style to this already modern & upgraded kitchen. Garbage kicks open & pantry has been customized. California Closets throughout for max organization. Main level has BONUS space-another upgrade add on. NEST system. 2car oversized garage. Lighting package. ALL baths upgraded. Walkout fully fin basement Benches & shelving at all entry ways are also CC built-in
Location
State NJ
County Middlesex
Community Playground, Sidewalks
Rooms
Basement Finished, Bath Full, Daylight, Den, Recreation Room, Interior Entry
Dining Room Formal Dining Room
Kitchen Granite/Corian Countertops, Kitchen Island, Pantry, Eat-in Kitchen
Interior
Interior Features Blinds, Firealarm, High Ceilings, Bath Half, Den, Dining Room, Kitchen, Living Room, 3 Bedrooms, Laundry Room, Bath Main, Bath Second, Attic
Heating Forced Air
Cooling Central Air
Flooring Vinyl-Linoleum
Fireplace false
Window Features Blinds
Appliance Self Cleaning Oven, Dishwasher, Dryer, Gas Range/Oven, Microwave, Refrigerator, Washer, Gas Water Heater
Heat Source Natural Gas
Exterior
Exterior Feature Deck, Sidewalk, Yard
Garage Spaces 2.0
Community Features Playground, Sidewalks
Utilities Available Underground Utilities
Roof Type Asphalt
Porch Deck
Building
Lot Description Near Shopping, Near Train, Dead - End Street, Near Public Transit
Story 3
Sewer Public Sewer
Water Public
Architectural Style Townhouse, Traditional
Others
HOA Fee Include Common Area Maintenance,Snow Removal,Trash,Maintenance Grounds
Senior Community no
Tax ID 07001810000000430000C0503
Ownership Fee Simple
Security Features Fire Alarm
Energy Description Natural Gas
Read Less
Want to know what your home might be worth? Contact us for a FREE valuation!

Our team is ready to help you sell your home for the highest possible price ASAP







