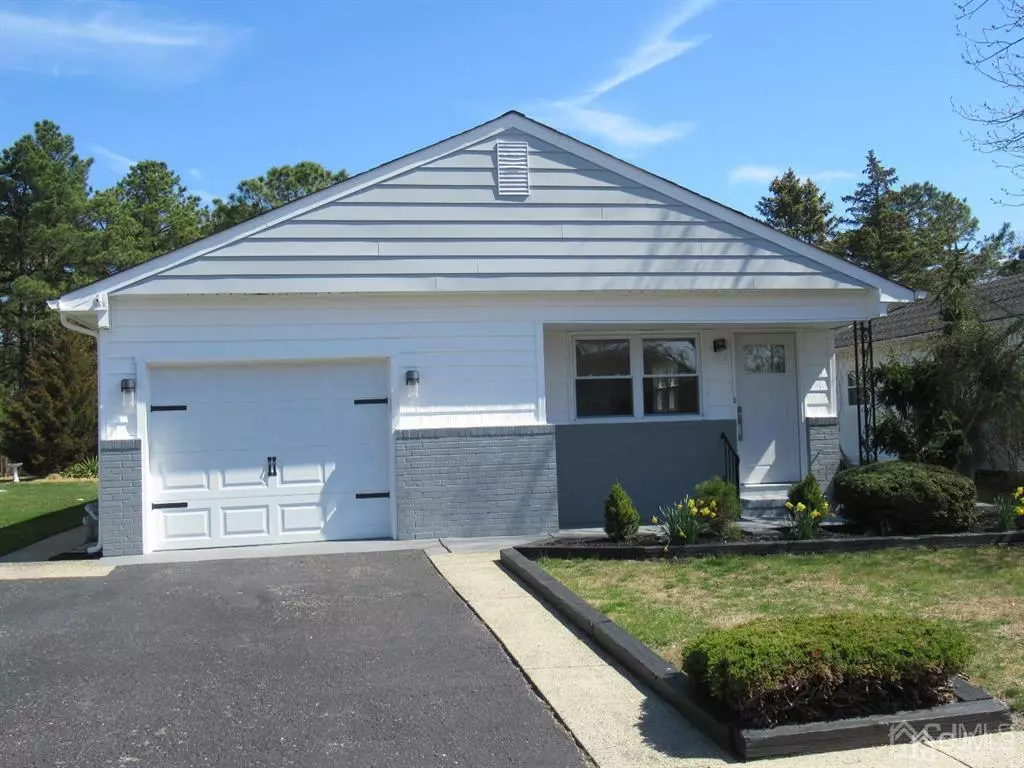$353,000
$349,900
0.9%For more information regarding the value of a property, please contact us for a free consultation.
102 Torrey Pines DR Toms River, NJ 08757
2 Beds
2 Baths
Key Details
Sold Price $353,000
Property Type Single Family Home
Sub Type Single Family Residence
Listing Status Sold
Purchase Type For Sale
Subdivision Holiday City - West
MLS Listing ID 2211348R
Sold Date 07/06/22
Style Ranch
Bedrooms 2
Full Baths 2
Maintenance Fees $120
HOA Fees $40/qua
HOA Y/N true
Originating Board CJMLS API
Year Built 1981
Annual Tax Amount $2,570
Tax Year 2021
Lot Dimensions 110.00 x 50.00
Property Description
Look no further! Stunning quality renovated and redesigned interior Yellowstone Model features 2-full spacious bathrooms. A must see! Pride of workmanship throughout. Renovations include New Roof, New Heating System, New Baths, Luxury Flooring to name a few. Kitchen amenities include roll-out drawers, new stainless steel appliances, granite countertops, larger center island with seating, pantry and grand crown moldings throughout. Large patio in rear to relax and enjoy the natural surroundings of nature plus a storage shed. Ready for anyone seeking a lifestyle change and/or carefree living. A Home you will be proud to call your very own. Some photos of dining/living room and Kitchen table have been digitally staged. Hospital on Rt.37, medical facilities, restaurants, shopping, convenience stores within short distance. Easy access to Rt.37, Garden State Parkway, Route 9.Buses available.
Location
State NJ
County Ocean
Community Art/Craft Facilities, Kitchen Facilities, Billiard Room, Bocce, Clubhouse, Community Room, Outdoor Pool, Shuffle Board, Tennis Court(S)
Rooms
Other Rooms Shed(s)
Basement Crawl Only
Dining Room Living Dining Combo
Kitchen Granite/Corian Countertops, Kitchen Island, Pantry, Eat-in Kitchen
Interior
Interior Features 2 Bedrooms, Kitchen, Living Room, Bath Full, Bath Main, Dining Room, None
Heating Baseboard Hotwater
Cooling Central Air
Flooring Ceramic Tile, See Remarks
Fireplace false
Window Features Screen/Storm Window
Appliance Dishwasher, Gas Range/Oven, Microwave, Refrigerator, Gas Water Heater
Heat Source Natural Gas
Exterior
Exterior Feature Lawn Sprinklers, Patio, Screen/Storm Window, Storage Shed
Garage Spaces 1.0
Pool Outdoor Pool, Private, In Ground
Community Features Art/Craft Facilities, Kitchen Facilities, Billiard Room, Bocce, Clubhouse, Community Room, Outdoor Pool, Shuffle Board, Tennis Court(s)
Utilities Available Underground Utilities
Roof Type Asphalt
Handicap Access Shower Seat, Stall Shower
Porch Patio
Private Pool true
Building
Lot Description Level
Story 1
Sewer Public Sewer
Water Public
Architectural Style Ranch
Others
HOA Fee Include Management Fee,Common Area Maintenance,Snow Removal,Trash,Maintenance Grounds,Maintenance Fee
Senior Community yes
Tax ID 0600004018800021
Ownership Fee Simple
Energy Description Natural Gas
Pets Allowed Yes
Read Less
Want to know what your home might be worth? Contact us for a FREE valuation!

Our team is ready to help you sell your home for the highest possible price ASAP







