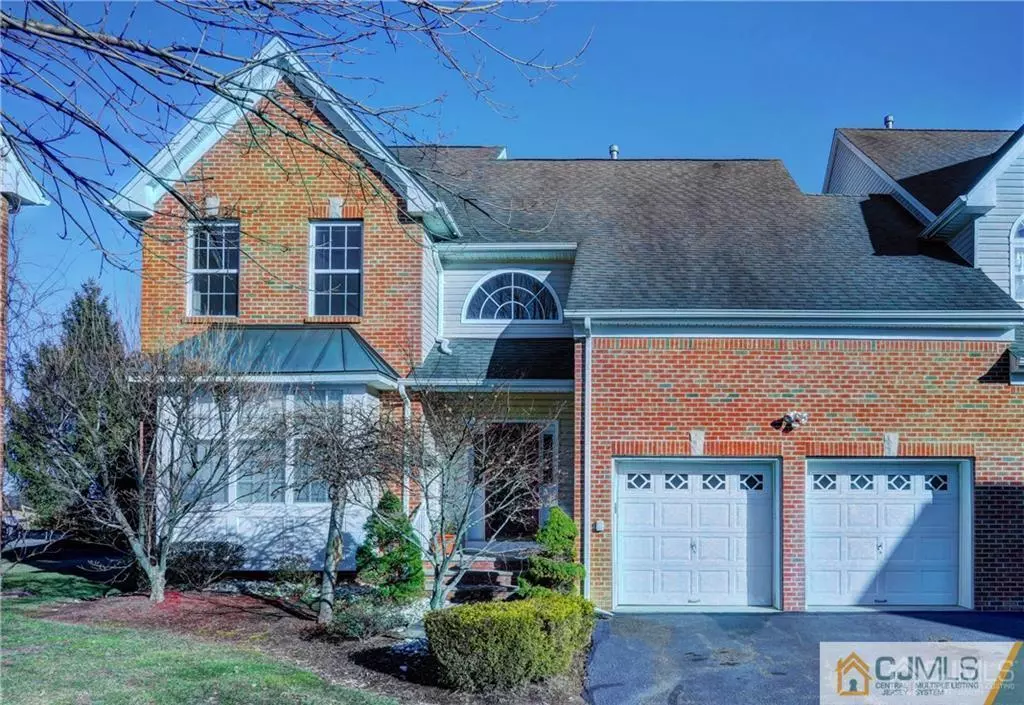$475,000
$485,000
2.1%For more information regarding the value of a property, please contact us for a free consultation.
404 Viburnum CT North Brunswick, NJ 08902
3 Beds
3.5 Baths
2,426 SqFt
Key Details
Sold Price $475,000
Property Type Single Family Home
Sub Type Single Family Residence
Listing Status Sold
Purchase Type For Sale
Square Footage 2,426 sqft
Price per Sqft $195
Subdivision Renaissance Sec 03
MLS Listing ID 2011766
Sold Date 04/30/20
Style Colonial
Bedrooms 3
Full Baths 3
Half Baths 1
HOA Fees $115/mo
HOA Y/N true
Originating Board CJMLS API
Year Built 2003
Annual Tax Amount $15,434
Tax Year 2019
Lot Size 2,021 Sqft
Acres 0.0464
Lot Dimensions 17 x 119
Property Description
Welcome to 404 Viburnum Ct! Beautifully updated, this Colonial home is located on a quiet cul-de-sac in the most desirable section of Forest Park in Renaissance. Open floor plan is perfect for entertaining guests. Updates include a stunning kitchen with custom cabinets, granite counters, breakfast bar and all SS appls, Bamboo floors and recessed lights throughout the house, gas fireplace for cozy nights. Master bath with double sinks and Jacuzzi tub. Ceiling fans in all bed rooms. Newer washer/dryer. Full house attic fan. The fully finished basement with full bath adds additional space for entertainment, recreation or home office. Private living near shopping, park and major highways. Showing begin February 17th, 2020.
Location
State NJ
County Middlesex
Community Curbs
Zoning PUD2
Rooms
Basement Finished, Bath Full, Interior Entry, Recreation Room
Kitchen Breakfast Bar, Eat-in Kitchen, Granite/Corian Countertops, Kitchen Exhaust Fan, Pantry, Separate Dining Area
Interior
Interior Features Blinds, High Ceilings, Shades-Existing, Bath Half, Dining Room, Family Room, Entrance Foyer, Kitchen, Living Room, Attic, 1 Bedroom, 2 Bedrooms, 3 Bedrooms, Bath Second, Bath Main, Laundry Room, None
Heating Forced Air
Cooling Central Air, Ceiling Fan(s), Exhaust Fan
Flooring Ceramic Tile, Wood
Fireplaces Number 1
Fireplaces Type Gas
Fireplace true
Window Features Screen/Storm Window,Blinds,Shades-Existing
Appliance Self Cleaning Oven, Dishwasher, Dryer, Electric Range/Oven, Gas Range/Oven, Microwave, Refrigerator, Washer, Kitchen Exhaust Fan, Gas Water Heater
Heat Source Natural Gas
Exterior
Exterior Feature Barbecue, Curbs, Deck, Lawn Sprinklers, Open Porch(es), Screen/Storm Window
Garage Spaces 2.0
Community Features Curbs
Roof Type Asphalt
Porch Deck, Porch
Building
Lot Description Near Shopping, Near Train, Cul-De-Sac, Near Public Transit
Story 3
Sewer Public Sewer
Water Public
Architectural Style Colonial
Others
HOA Fee Include Maintenance Grounds,Snow Removal
Senior Community no
Tax ID 14001480600006
Ownership Fee Simple
Energy Description Natural Gas
Read Less
Want to know what your home might be worth? Contact us for a FREE valuation!

Our team is ready to help you sell your home for the highest possible price ASAP







