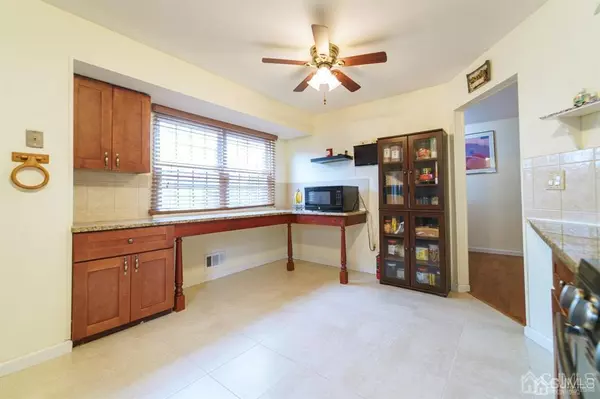$501,000
$449,900
11.4%For more information regarding the value of a property, please contact us for a free consultation.
51 Hannah DR South Brunswick, NJ 08810
3 Beds
2.5 Baths
1,668 SqFt
Key Details
Sold Price $501,000
Property Type Townhouse
Sub Type Townhouse,Condo/TH
Listing Status Sold
Purchase Type For Sale
Square Footage 1,668 sqft
Price per Sqft $300
Subdivision Dayton Center11
MLS Listing ID 2215211R
Sold Date 08/22/22
Style Duplex-Side By Side,Townhouse,End Unit
Bedrooms 3
Full Baths 2
Half Baths 1
Maintenance Fees $40
HOA Fees $40/mo
HOA Y/N true
Originating Board CJMLS API
Year Built 1984
Annual Tax Amount $7,177
Tax Year 2021
Lot Size 8,189 Sqft
Acres 0.188
Lot Dimensions 0.00 x 0.00
Property Description
Well maintained 3 Bedroom with two and half bath town home with partially finished basement. Park like backyard with trex deck, shed and fenced yard. New roof (2021), new water heater (2021), renovated common bath (2019).Amenities include tennis courts, play ground & inground pool. Close to South Brunswick Top Rated Schools, library, parks, shopping, major highways, buses, trains to NYC. School bus stop is few feet only. Closing is contingent upon seller's closing of the new house(under contract and closing is scheduled on or before august 30 th 2022).Showing starts on 6/11/2022.
Location
State NJ
County Middlesex
Community Outdoor Pool, See Remarks, Tennis Court(S)
Rooms
Other Rooms Shed(s)
Basement Partially Finished, Full, Recreation Room, Storage Space, Interior Entry, Utility Room, Laundry Facilities
Dining Room Formal Dining Room
Kitchen Granite/Corian Countertops, Breakfast Bar, Kitchen Exhaust Fan, Pantry
Interior
Interior Features Blinds, Kitchen, Bath Half, Living Room, Dining Room, Family Room, 3 Bedrooms, Bath Main, Bath Second, Attic
Heating Forced Air
Cooling Central Air
Flooring Ceramic Tile, Laminate, Wood
Fireplaces Number 1
Fireplaces Type Gas
Fireplace true
Window Features Blinds
Appliance Self Cleaning Oven, Dishwasher, Dryer, Gas Range/Oven, Exhaust Fan, Microwave, Refrigerator, Washer, Kitchen Exhaust Fan, Gas Water Heater
Heat Source Natural Gas
Exterior
Exterior Feature Deck, Door(s)-Storm/Screen, Fencing/Wall, Storage Shed
Fence Fencing/Wall
Pool Outdoor Pool
Community Features Outdoor Pool, See Remarks, Tennis Court(s)
Utilities Available Cable TV, Underground Utilities, Cable Connected, Electricity Connected, Natural Gas Connected
Roof Type Asphalt
Porch Deck
Building
Lot Description Level
Story 2
Sewer Public Sewer
Water Public
Architectural Style Duplex-Side By Side, Townhouse, End Unit
Others
HOA Fee Include Common Area Maintenance
Senior Community no
Tax ID 21000350004475
Ownership Fee Simple
Energy Description Natural Gas
Pets Allowed Yes
Read Less
Want to know what your home might be worth? Contact us for a FREE valuation!

Our team is ready to help you sell your home for the highest possible price ASAP







