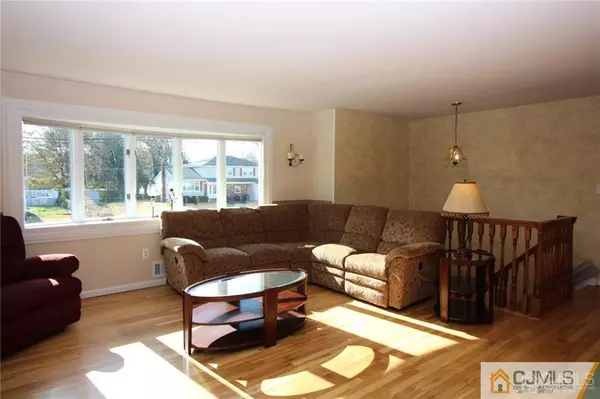$460,000
$459,900
For more information regarding the value of a property, please contact us for a free consultation.
77 Oakey DR South Brunswick, NJ 08824
4 Beds
2 Baths
1,843 SqFt
Key Details
Sold Price $460,000
Property Type Single Family Home
Sub Type Single Family Residence
Listing Status Sold
Purchase Type For Sale
Square Footage 1,843 sqft
Price per Sqft $249
Subdivision Brunswick Acres
MLS Listing ID 2008094
Sold Date 04/02/20
Style Bi-Level,Development Home
Bedrooms 4
Full Baths 2
Originating Board CJMLS API
Year Built 1971
Annual Tax Amount $9,855
Tax Year 2018
Lot Size 0.260 Acres
Acres 0.2603
Lot Dimensions 81 x 140
Property Description
Plenty of Sunshine in this Beautiful Updated Home in Desirable Brunswick Acres. Remodeled Eat-in Kitchen with Granite countertops, New SS Appliances Included and Oak cabinets. Refinished Oak Floors, Entire home and trim Freshly Painted, Bay Window, Sliding doors from Formal Dining room to 30'x15' Refinished Wood Deck overlooking Beautiful Heated Inground Pool. New Sliding Drs to large patios from Family rm w/wood burning Brick Fireplace. Oversized 2 car garage with New doors. Lawn Sprinkler System, 6' Vinyl Fenced in backyard, Alarm System, recessed lighting, ceiling fans, separate Laundry room, ETC. Plenty of Storage throughout, South Brunswick Schools, Close to Major Transportation & Shopping. Open Floor plan, Come and SEE...You won't be disappointed!
Location
State NJ
County Middlesex
Community Sidewalks
Zoning R-3
Rooms
Other Rooms Shed(s)
Dining Room Formal Dining Room
Kitchen Eat-in Kitchen, Granite/Corian Countertops, Pantry, Separate Dining Area
Interior
Interior Features Blinds, Security System, Shades-Existing, 1 Bedroom, Bath Other, Family Room, Entrance Foyer, Laundry Room, Utility Room, 3 Bedrooms, Bath Main, Dining Room, Kitchen, Living Room, Attic
Heating Forced Air, Humidity Control
Cooling Central Air, Ceiling Fan(s)
Flooring Carpet, Ceramic Tile, Wood
Fireplaces Number 1
Fireplaces Type Fireplace Screen, Wood Burning
Fireplace true
Window Features Screen/Storm Window,Blinds,Shades-Existing
Appliance Self Cleaning Oven, Dishwasher, Dryer, Gas Range/Oven, Microwave, Refrigerator, Washer, Gas Water Heater
Heat Source Natural Gas
Exterior
Exterior Feature Deck, Fencing/Wall, Lawn Sprinklers, Patio, Screen/Storm Window, Sidewalk, Storage Shed, Yard
Garage Spaces 2.0
Fence Fencing/Wall
Pool In Ground
Community Features Sidewalks
Utilities Available Underground Utilities, Electricity Connected, Natural Gas Connected
Roof Type Asphalt
Porch Deck, Patio
Building
Lot Description Near Shopping, Near Train, Near Public Transit
Story 2
Sewer Public Sewer
Water Public
Architectural Style Bi-Level, Development Home
Others
Senior Community no
Tax ID 2100416000000021
Ownership Fee Simple
Security Features Security System
Energy Description Natural Gas
Read Less
Want to know what your home might be worth? Contact us for a FREE valuation!

Our team is ready to help you sell your home for the highest possible price ASAP







