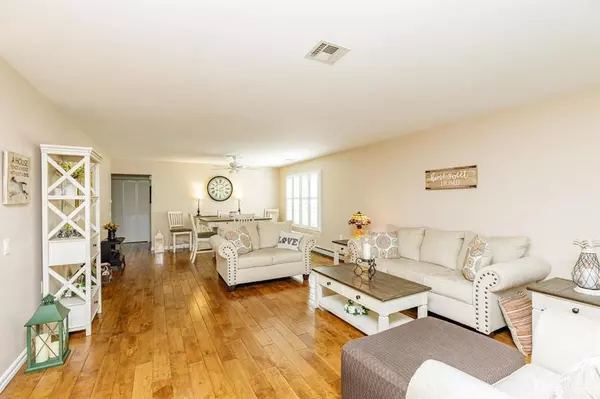$375,000
$375,000
For more information regarding the value of a property, please contact us for a free consultation.
4 Vienna DR Toms River, NJ 08757
2 Beds
2 Baths
1,436 SqFt
Key Details
Sold Price $375,000
Property Type Single Family Home
Sub Type Single Family Residence
Listing Status Sold
Purchase Type For Sale
Square Footage 1,436 sqft
Price per Sqft $261
Subdivision Holiday City West
MLS Listing ID 2302301R
Sold Date 11/09/22
Style Ranch
Bedrooms 2
Full Baths 2
HOA Fees $40/qua
HOA Y/N true
Originating Board CJMLS API
Year Built 1996
Annual Tax Amount $4,061
Tax Year 2021
Lot Size 5,501 Sqft
Acres 0.1263
Lot Dimensions 100.00 x 55.00
Property Description
Holiday City West's 55+ Community premieres this Charming 2 Bed 2 Bath Ranch in desirable neighborhood Toms River. Completely move-in-ready & waiting for you! Large Living/Dining Rm with hardwood floors, a neutral crisp palette easy for customizing, and ceiling fans. Plenty of sunlight & Plantation Shutters. Updated Kitchen with NEWER Flooring and plenty of cabinetry storage. Newer GE Profile Appliance too! Down the hall, Main Bath + 2 Bedrooms including the MBR. Master Bedroom has it's own ensuite bath & WIC! Bedrooms offer brand newer carpets too! 3 Seasons Heated Sunroom is perfect for views of the pristine, park-like Backyard, one of the rarest in the complex! Paver Patio is completely fenced in with exterior lighting, perfect for endless entertainment. Inground sprinkler system keeps a beautifully manicured yard with privacy landscaping to boast! 1 Car Attached Garage with Custom Shelving for storage! Amenities include a Clubhouse and Pool. All of this and so much more. Come & See Today!
Location
State NJ
County Ocean
Community Clubhouse, Sidewalks
Zoning PRRC
Rooms
Basement Crawl Space
Dining Room Living Dining Combo
Kitchen Breakfast Bar, Pantry, Eat-in Kitchen
Interior
Interior Features 2 Bedrooms, Kitchen, Living Room, Bath Full, Bath Main, Dining Room, Florida Room, Attic, None
Heating Baseboard Hotwater
Cooling Central Air, Ceiling Fan(s), Attic Fan
Flooring Carpet, Ceramic Tile, Wood
Fireplace false
Appliance Dishwasher, Dryer, Gas Range/Oven, Microwave, Refrigerator, Washer, Gas Water Heater
Heat Source Natural Gas
Exterior
Exterior Feature Lawn Sprinklers, Open Porch(es), Patio, Sidewalk, Yard
Garage Spaces 1.0
Pool None, Private
Community Features Clubhouse, Sidewalks
Utilities Available Electricity Connected, Natural Gas Connected
Roof Type Asphalt
Handicap Access Stall Shower
Porch Porch, Patio
Private Pool true
Building
Lot Description Level
Story 1
Sewer Public Sewer
Water Public
Architectural Style Ranch
Others
HOA Fee Include Management Fee,Common Area Maintenance,Snow Removal,Trash,Maintenance Fee
Senior Community yes
Tax ID 060000423700016
Ownership Fee Simple
Energy Description Natural Gas
Pets Allowed Yes
Read Less
Want to know what your home might be worth? Contact us for a FREE valuation!

Our team is ready to help you sell your home for the highest possible price ASAP







