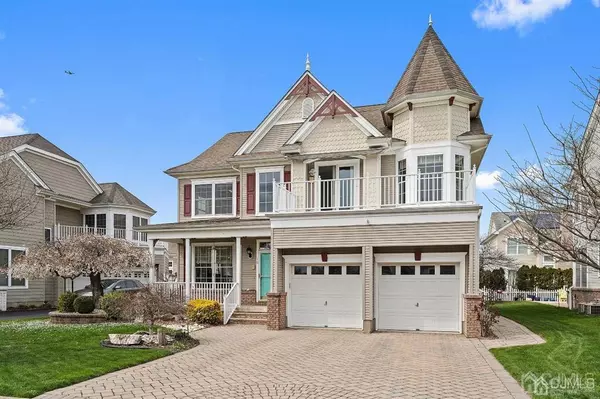$790,000
$729,900
8.2%For more information regarding the value of a property, please contact us for a free consultation.
10 Sand Piper DR South Amboy, NJ 08879
4 Beds
3 Baths
2,539 SqFt
Key Details
Sold Price $790,000
Property Type Single Family Home
Sub Type Single Family Residence
Listing Status Sold
Purchase Type For Sale
Square Footage 2,539 sqft
Price per Sqft $311
Subdivision Lighthouse Bay
MLS Listing ID 2211949R
Sold Date 07/01/22
Style Colonial
Bedrooms 4
Full Baths 3
HOA Fees $46/mo
HOA Y/N true
Originating Board CJMLS API
Year Built 2003
Annual Tax Amount $16,043
Tax Year 2021
Lot Size 5,998 Sqft
Acres 0.1377
Lot Dimensions 100.00 x 60.00
Property Description
Live an exceptional life in this waterfront community offering beautiful trails along the shore w/scenic backdrops & whimsical architecture. This lovely 4 bedroom home, enveloped in natural light, features 9' ceilings and hardwood flooring on 1st level. The formal dining room boasts decorative columns and moldings. Gourmet kitchen w/stainless appliances & granite counters opens to a delightful sunlit breakfast area overlooking paver patio. Spacious Great room is highlighted by soaring ceilings and warm gas fireplace. Convenient first floor bedroom with adjoining full bath is perfect for overnight guests or home office. Master bedroom with tray ceiling, private bath and sliders to balcony with seasonal water views. Full basement awaits your finishing touches. Lighthouse Bay offers community pool and panoramic views of the Raritan Bay, lighthouse, sailboats, fireworks and concerts in the park while a short distance to restaurants, shops, NJ transit & upcoming ferry terminal. 'Where the train meets the water.'
Location
State NJ
County Middlesex
Community Community Room, Outdoor Pool, Jog/Bike Path, Curbs, Sidewalks
Zoning RB
Rooms
Basement Full, Interior Entry
Dining Room Formal Dining Room
Kitchen Granite/Corian Countertops, Eat-in Kitchen, Separate Dining Area
Interior
Interior Features Cathedral Ceiling(s), Security System, Shades-Existing, Skylight, 1 Bedroom, Entrance Foyer, Kitchen, Bath Full, Dining Room, Family Room, 3 Bedrooms, Bath Main, Attic
Heating Zoned, Forced Air
Cooling Ceiling Fan(s), Zoned
Flooring Carpet, Ceramic Tile, Wood
Fireplaces Number 1
Fireplaces Type Gas
Fireplace true
Window Features Shades-Existing,Skylight(s)
Appliance Dishwasher, Disposal, Dryer, Gas Range/Oven, Microwave, Refrigerator, Oven, Washer, Gas Water Heater
Heat Source Natural Gas
Exterior
Exterior Feature Lawn Sprinklers, Open Porch(es), Curbs, Patio, Sidewalk
Garage Spaces 2.0
Pool Outdoor Pool, In Ground
Community Features Community Room, Outdoor Pool, Jog/Bike Path, Curbs, Sidewalks
Utilities Available Underground Utilities
Roof Type Asphalt
Handicap Access See Remarks
Porch Porch, Patio
Building
Lot Description Near Shopping, Near Train, Level, Near Public Transit
Story 2
Sewer Public Sewer
Water Public
Architectural Style Colonial
Others
HOA Fee Include Common Area Maintenance,Trash
Senior Community no
Tax ID 2000167000000012
Ownership Fee Simple
Security Features Security System
Energy Description Natural Gas
Read Less
Want to know what your home might be worth? Contact us for a FREE valuation!

Our team is ready to help you sell your home for the highest possible price ASAP







