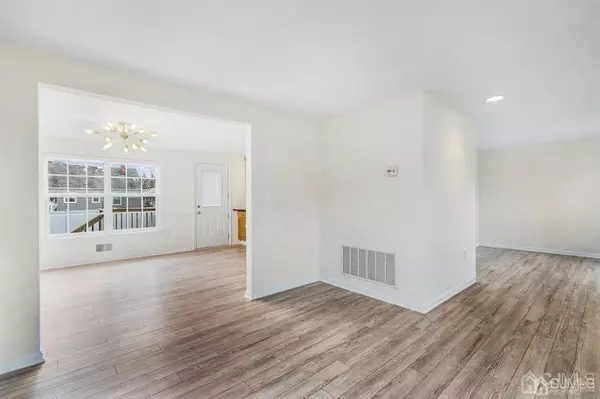$510,000
$450,000
13.3%For more information regarding the value of a property, please contact us for a free consultation.
47 Lehigh AVE Piscataway, NJ 08854
3 Beds
2.5 Baths
1,344 SqFt
Key Details
Sold Price $510,000
Property Type Single Family Home
Sub Type Single Family Residence
Listing Status Sold
Purchase Type For Sale
Square Footage 1,344 sqft
Price per Sqft $379
Subdivision Grandview
MLS Listing ID 2211326R
Sold Date 06/09/22
Style Colonial
Bedrooms 3
Full Baths 2
Half Baths 1
Originating Board CJMLS API
Year Built 1946
Annual Tax Amount $6,223
Tax Year 2021
Lot Size 5,000 Sqft
Acres 0.1148
Lot Dimensions 100.00 x 50.00
Property Description
Highest and Best due Monday (4/11) by midnight. Bright and beautiful describes this 2022, fully renovated 3 bed, 2.1 bath colonial! Step inside and be welcomed by the open floor plan consisting of a family room, den, dining room, powder room and kitchen with brand new appliances, granite and new flooring throughout. Upstairs you will find your owner's en-suite with large closet and beautiful bath along with 2 other bedrooms and full bath with tub. The full basement is clean, sparkling and a blank canvas to create your dream space! Outside you will find a beautiful deck and fully fenced yard, large enough to host a fabulous get together! Add to that all the conveniences Piscataway has to offer, including great shopping, schools, transportation, major highways and a top notch community center and you have a fabulous home! Reverse osmosis under the kitchen sink. Hardwired cameras on the exterior. Shed being sold as is, no known issues. Appliances are all included and brand new, photos were taken prior to delivery. Showings begin 4/8.
Location
State NJ
County Middlesex
Zoning R75
Rooms
Other Rooms Shed(s)
Basement Full, Laundry Facilities
Dining Room Formal Dining Room
Kitchen Granite/Corian Countertops, Breakfast Bar, Pantry
Interior
Interior Features Security System, Kitchen, Bath Half, Living Room, Den, Dining Room, 3 Bedrooms, Bath Main, Bath Other, None
Heating Forced Air
Cooling Central Air
Flooring Laminate
Fireplace false
Appliance Dishwasher, Dryer, Electric Range/Oven, Microwave, Refrigerator, Washer, Gas Water Heater
Heat Source Natural Gas
Exterior
Exterior Feature Deck, Fencing/Wall, Storage Shed
Fence Fencing/Wall
Utilities Available Electricity Connected, Natural Gas Connected
Roof Type Asphalt
Porch Deck
Building
Lot Description Level
Story 2
Sewer Public Sewer
Water Public
Architectural Style Colonial
Others
Senior Community no
Tax ID 170102400000002501
Ownership Fee Simple
Security Features Security System
Energy Description Natural Gas
Read Less
Want to know what your home might be worth? Contact us for a FREE valuation!

Our team is ready to help you sell your home for the highest possible price ASAP







