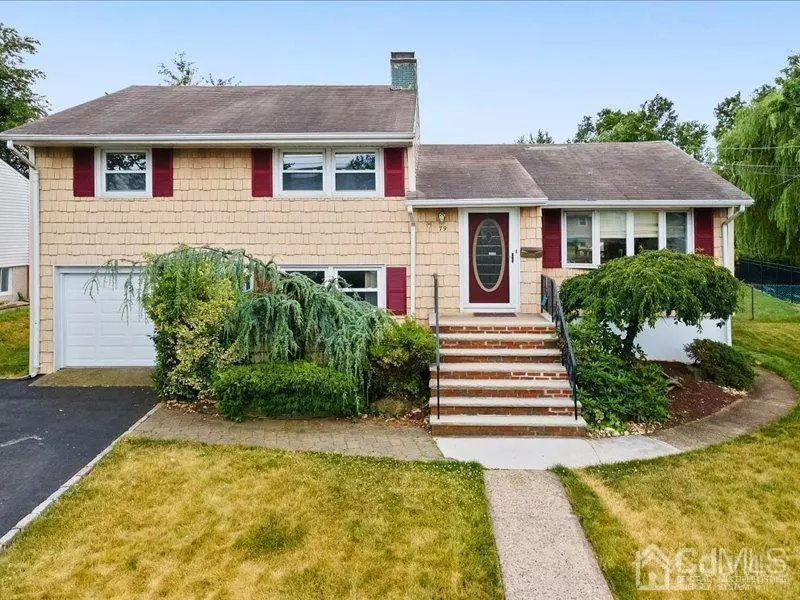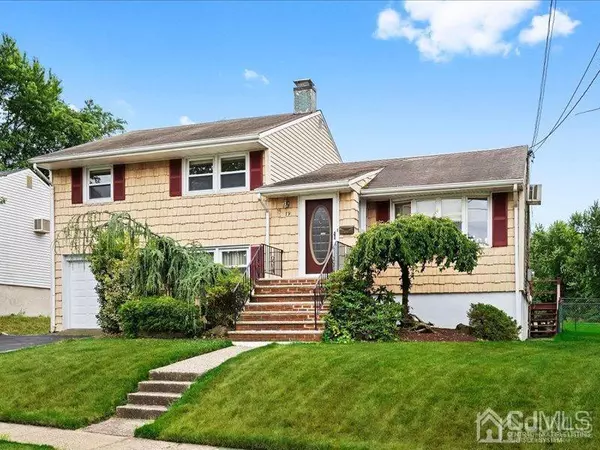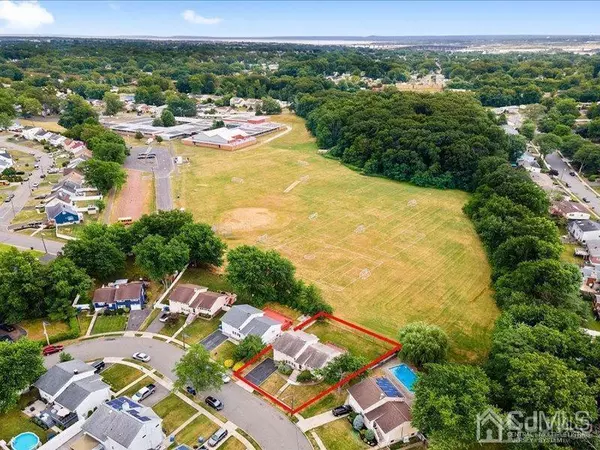$445,000
$425,000
4.7%For more information regarding the value of a property, please contact us for a free consultation.
79 Tracy DR Fords, NJ 08863
4 Beds
2 Baths
1,560 SqFt
Key Details
Sold Price $445,000
Property Type Single Family Home
Sub Type Single Family Residence
Listing Status Sold
Purchase Type For Sale
Square Footage 1,560 sqft
Price per Sqft $285
Subdivision Roosevelt Park Estates S
MLS Listing ID 2300303R
Sold Date 09/14/22
Style Split Level
Bedrooms 4
Full Baths 2
Originating Board CJMLS API
Year Built 1951
Annual Tax Amount $9,468
Tax Year 2021
Lot Size 6,599 Sqft
Acres 0.1515
Lot Dimensions 100.00 x 66.00
Property Description
This 4 bedroom split level home features hardwood floors, updated kitchen with granite counters and stainless steel appliances (the roll out spice rack is next to the stove!). You will appreciate that the walls were opened up when the kitchen was remodeled giving you that great open floor plan on the main level. You will find 3 bedrooms with an updated main bath on the 2nd level. Heading downstairs from the main level is a 4th bedroom, full bath and den. Additional features include double wide driveway, deck, large shed, basement and garage. This 65 x 100 property is fenced and backs to the middle school fields. This home is move in ready and convenient to schools, shopping and major roadways. Check it out today!
Location
State NJ
County Middlesex
Zoning R-6
Rooms
Other Rooms Shed(s)
Basement Full, Storage Space, Utility Room, Laundry Facilities
Dining Room Dining L
Kitchen Granite/Corian Countertops
Interior
Interior Features Vaulted Ceiling(s), Entrance Foyer, Kitchen, Living Room, Dining Room, 3 Bedrooms, Bath Full, 1 Bedroom, Family Room, Additional Bath, Additional Bedroom, Other Room(s)
Heating Baseboard
Cooling Wall Unit(s)
Flooring Carpet, Ceramic Tile, Wood
Fireplace false
Appliance Dishwasher, Dryer, Gas Range/Oven, Microwave, Refrigerator, Washer, Gas Water Heater
Heat Source Natural Gas
Exterior
Exterior Feature Deck, Fencing/Wall, Storage Shed
Garage Spaces 1.0
Fence Fencing/Wall
Pool None
Utilities Available Cable Connected, Electricity Connected, Natural Gas Connected
Roof Type Asphalt
Porch Deck
Building
Lot Description See Remarks
Story 2
Sewer Public Sewer
Water Public
Architectural Style Split Level
Others
Senior Community no
Tax ID 25003390500047
Ownership Fee Simple
Energy Description Natural Gas
Read Less
Want to know what your home might be worth? Contact us for a FREE valuation!

Our team is ready to help you sell your home for the highest possible price ASAP







