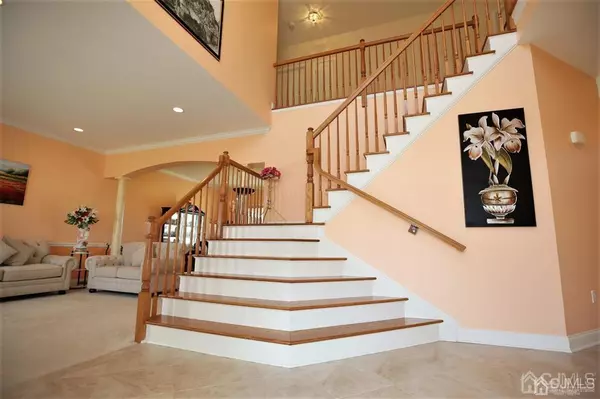$950,000
$985,900
3.6%For more information regarding the value of a property, please contact us for a free consultation.
3 Renoir DR South Brunswick, NJ 08852
5 Beds
4 Baths
3,654 SqFt
Key Details
Sold Price $950,000
Property Type Single Family Home
Sub Type Single Family Residence
Listing Status Sold
Purchase Type For Sale
Square Footage 3,654 sqft
Price per Sqft $259
Subdivision Tamaron Hollow
MLS Listing ID 2105454
Sold Date 12/09/20
Style Colonial
Bedrooms 5
Full Baths 4
HOA Fees $79/ann
HOA Y/N true
Originating Board CJMLS API
Year Built 2010
Annual Tax Amount $18,960
Tax Year 2019
Lot Size 0.360 Acres
Acres 0.36
Property Description
Beautiful East Facing colonial home in Tamaron Hollow. 5 generous-sized bedrooms, & 4 full bathrooms, & a Finished Bsmt. 3 car garage has 2 front facing doors, & 1 side entry. 2-story Entry Foyer w/ceramic tile floor & beautiful chandelier. Large EIK has arched doorway & window, recessed lights & hanging light, Granite Island & Countertops, Designer Tile Backsplash, lrg Breakfast Area, & Pantry. 2-story Family Rm has recessed lighting & gas fireplace w/wood mantle & marble surround. Formal Dining Rm, Living Rm, 5th BR, & a full bathroom complete the 1st floor. Master Suite has recessed lights, Cathedral Ceiling, 2 WICs, Soaking tub, Shower, & Dual Sinks. A Princess Suite w/full bath, & 2 additional BRs share a hall bathroom. Fully finished bsmt has recessed lighting & recreation room. Hydraulic Sump Pump system. Designer Pavers Walkway & Driveway Border. Large Paver Patio. Wonderful neighborhood. Great South Brunswick school system. Close to Everything.
Location
State NJ
County Middlesex
Zoning R-2
Rooms
Basement Finished, Recreation Room
Dining Room Formal Dining Room
Kitchen Granite/Corian Countertops, Kitchen Island, Pantry, Eat-in Kitchen, Separate Dining Area
Interior
Interior Features Cathedral Ceiling(s), 1 Bedroom, Entrance Foyer, Kitchen, Living Room, Bath Other, Dining Room, Family Room, 4 Bedrooms, Laundry Room, Bath Main, Bath Second, Bath Third, None
Heating Zoned, Baseboard Electric, Forced Air
Cooling Central Air, Zoned
Flooring Carpet, Ceramic Tile
Fireplaces Number 1
Fireplaces Type Gas
Fireplace true
Appliance Dishwasher, Dryer, Gas Range/Oven, Microwave, Refrigerator, Washer, Gas Water Heater
Heat Source Natural Gas
Exterior
Exterior Feature Patio
Garage Spaces 3.0
Utilities Available Underground Utilities
Roof Type Asphalt
Porch Patio
Building
Story 2
Sewer Public Sewer
Water Public
Architectural Style Colonial
Others
HOA Fee Include Common Area Maintenance
Senior Community no
Tax ID 21000531000005
Ownership Fee Simple
Energy Description Natural Gas
Read Less
Want to know what your home might be worth? Contact us for a FREE valuation!

Our team is ready to help you sell your home for the highest possible price ASAP






