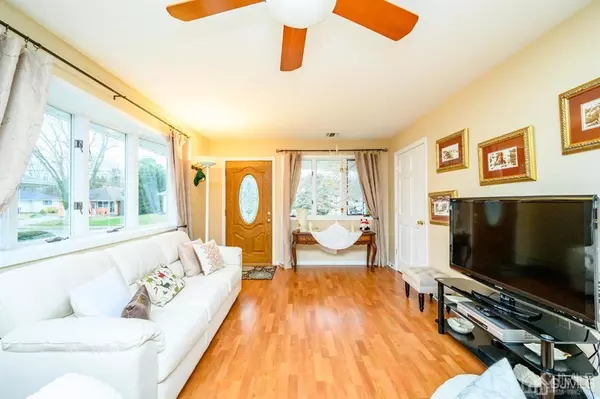$350,000
$300,000
16.7%For more information regarding the value of a property, please contact us for a free consultation.
1950 Hovsons BLVD Toms River, NJ 08753
2 Beds
1.5 Baths
1,336 SqFt
Key Details
Sold Price $350,000
Property Type Single Family Home
Sub Type Single Family Residence
Listing Status Sold
Purchase Type For Sale
Square Footage 1,336 sqft
Price per Sqft $261
Subdivision Holiday City Silverton
MLS Listing ID 2211769R
Sold Date 05/27/22
Style Ranch
Bedrooms 2
Full Baths 1
Half Baths 1
HOA Fees $15/mo
HOA Y/N true
Originating Board CJMLS API
Year Built 1968
Annual Tax Amount $2,745
Tax Year 2021
Lot Size 5,279 Sqft
Acres 0.1212
Lot Dimensions 110.00 x 48.00
Property Description
Lakeside Living has never looked better! Holiday City Silverton premieres this lovely 2 Bed 1.5 Bath Ranch, beautifully updated with serene Lake views, ready & waiting for you! Spacious, light & bright layout features a large Living/Dining combo with big bay window & gleaming laminate flrs throughout. Upgraded Eat-in-Kitchen offers ceramic flrs + backsplash, updated countertops + cabinetry, Pantry storage & sunsoaked Dinette space. Plenty of natural light all through! Impressive 12x22 Family rm addition with wall of Pella windows overlooks the Lake, perfect for relaxing after a long day. Down the hall, the updated main bath + 2 generous Bedrooms, inc the Master Suite! MBR boasts it's own 7x12 WIC & ensuite 1/2 Bath. Lush Backyard with Paver Patio + Shed slopes gently down toward the Lake where you can boat, fish, or just unwind! 1 Car Garage, dbl wide Paver Driveway, Solar Panel savings & amenities galore - Clubhouse Activities, Outdoor Pool, Tennis, Shuffleboard, Bocce, the list goes on! Come & see TODAY!
Location
State NJ
County Ocean
Community Art/Craft Facilities, Kitchen Facilities, Billiard Room, Bocce, Clubhouse, Community Room, Outdoor Pool, Horse Shoes, Shuffle Board, Tennis Court(S), Curbs, Sidewalks
Zoning PRC
Rooms
Other Rooms Shed(s)
Basement Slab
Dining Room Formal Dining Room
Kitchen Granite/Corian Countertops, Pantry, Eat-in Kitchen, Separate Dining Area
Interior
Interior Features Central Vacuum, Security System, 2 Bedrooms, Kitchen, Laundry Room, Bath Half, Living Room, Bath Full, Dining Room, Family Room, None
Heating Baseboard Hotwater
Cooling Central Air
Flooring Ceramic Tile, Laminate
Fireplace false
Appliance Dishwasher, Dryer, Gas Range/Oven, Microwave, Refrigerator, Washer, Gas Water Heater
Heat Source Natural Gas
Exterior
Exterior Feature Open Porch(es), Curbs, Patio, Door(s)-Storm/Screen, Sidewalk, Storage Shed, Yard
Garage Spaces 1.0
Pool None, Outdoor Pool
Community Features Art/Craft Facilities, Kitchen Facilities, Billiard Room, Bocce, Clubhouse, Community Room, Outdoor Pool, Horse Shoes, Shuffle Board, Tennis Court(s), Curbs, Sidewalks
Utilities Available Electricity Connected, Natural Gas Connected
Waterfront Description Waterfront
Roof Type Asphalt
Handicap Access Stall Shower, Support Rails
Porch Porch, Patio
Building
Lot Description Waterfront, Waterview, Level
Story 1
Sewer Public Sewer
Water Public
Architectural Style Ranch
Others
HOA Fee Include Management Fee,Common Area Maintenance,Snow Removal,Trash,Maintenance Grounds
Senior Community yes
Tax ID 08001921200087
Ownership Fee Simple
Security Features Security System
Energy Description Natural Gas
Pets Allowed Yes
Read Less
Want to know what your home might be worth? Contact us for a FREE valuation!

Our team is ready to help you sell your home for the highest possible price ASAP







