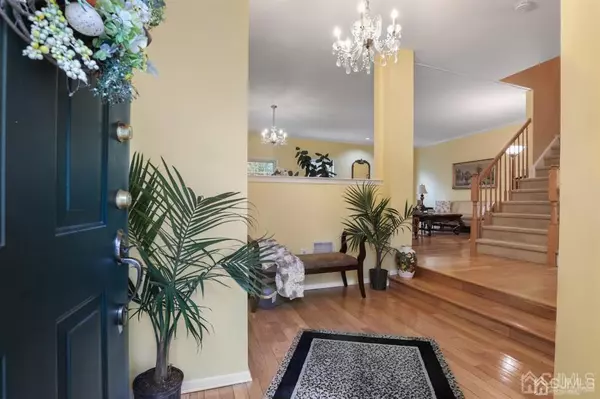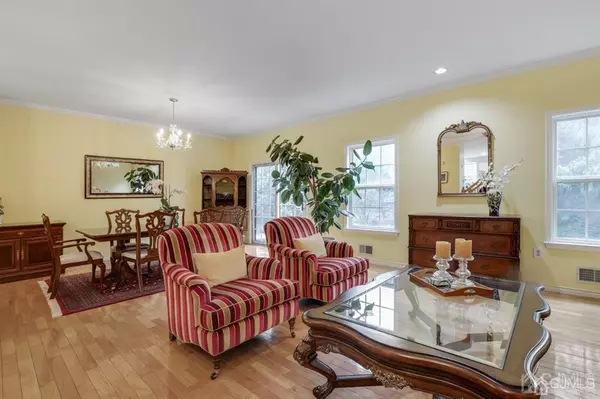$530,000
$475,000
11.6%For more information regarding the value of a property, please contact us for a free consultation.
29 L Ambiance CT Highland Park, NJ 08904
3 Beds
2.5 Baths
Key Details
Sold Price $530,000
Property Type Townhouse
Sub Type Townhouse,Condo/TH
Listing Status Sold
Purchase Type For Sale
Subdivision L'Ambiance
MLS Listing ID 2212043R
Sold Date 05/24/22
Style Contemporary,Townhouse
Bedrooms 3
Full Baths 2
Half Baths 1
Maintenance Fees $400
Originating Board CJMLS API
Year Built 1995
Annual Tax Amount $12,336
Tax Year 2021
Lot Dimensions 0.00 x 0.00
Property Description
FABULOUS LOCATION! Spacious, Multi-level 3br. Townhouse with HOME OFFICE and all the makings of a comfortable, well-cared for home near parks and direct line to NYC or Philly. Bright, airy, open floor plan and hardwood floors welcome you from the foyer through 1st level. White kitchen with high ceiling, large eat-in area and many windows provides a comfortable space for all to gather. Primary suite w/vaulted ceiling, walk-in closet, large en-suite full bath w/jetted tub and stall shower offer a relaxing retreat overlooking manicured trees and backyard. Escape to the fully-finished lower level family/recreation room w/gas fireplace for fun or quiet time. Additional lower level room perfect for HOME OFFICE, guest room or playroom complete the interior space. Front porch, back deck, extended patio for barbeque, yard space, trees, birds all near one of the most sought after County Parks complete with tennis courts, baseball fields & Zoo! Close proximity to Rutgers University, renown Hospitals/Medical facilities, excellent eateries, shopping and public transportation. Rutgers Nature Preserve at the end of the street-great for hiking!
Location
State NJ
County Middlesex
Community Playground, Curbs, Sidewalks
Zoning Residential
Rooms
Basement Full, Finished, Daylight, Exterior Entry, Den, Recreation Room, Interior Entry, Utility Room, Laundry Facilities
Dining Room Living Dining Combo
Kitchen Breakfast Bar, Pantry, Eat-in Kitchen, Separate Dining Area
Interior
Interior Features Blinds, Cathedral Ceiling(s), Security System, Entrance Foyer, Kitchen, Bath Half, Living Room, Dining Room, 3 Bedrooms, Attic, Bath Full, Bath Main, Laundry Room, Library/Office, Storage, Family Room
Heating Forced Air
Cooling Central Air, Ceiling Fan(s), Attic Fan
Flooring Carpet, Ceramic Tile, Wood
Fireplaces Number 1
Fireplaces Type Gas
Fireplace true
Window Features Screen/Storm Window,Insulated Windows,Blinds
Appliance Self Cleaning Oven, Dishwasher, Disposal, Dryer, Gas Range/Oven, Exhaust Fan, Microwave, Refrigerator, Washer, Gas Water Heater
Heat Source Natural Gas
Exterior
Exterior Feature Barbecue, Lawn Sprinklers, Open Porch(es), Curbs, Deck, Patio, Door(s)-Storm/Screen, Screen/Storm Window, Sidewalk, Yard, Insulated Pane Windows
Garage Spaces 2.0
Community Features Playground, Curbs, Sidewalks
Utilities Available Underground Utilities, Cable Connected, Electricity Connected, Natural Gas Connected
Roof Type Asphalt
Porch Porch, Deck, Patio
Building
Lot Description Near Shopping, Near Train, Cul-De-Sac, Near Public Transit
Story 3
Sewer Public Sewer
Water Public
Architectural Style Contemporary, Townhouse
Others
HOA Fee Include Amenities-Some,Common Area Maintenance,Maintenance Structure,Snow Removal,Trash,Maintenance Grounds
Senior Community no
Tax ID 2107001030000000050001C0015
Ownership Condominium
Security Features Security System
Energy Description Natural Gas
Pets Description Restricted i.e. size
Read Less
Want to know what your home might be worth? Contact us for a FREE valuation!

Our team is ready to help you sell your home for the highest possible price ASAP







