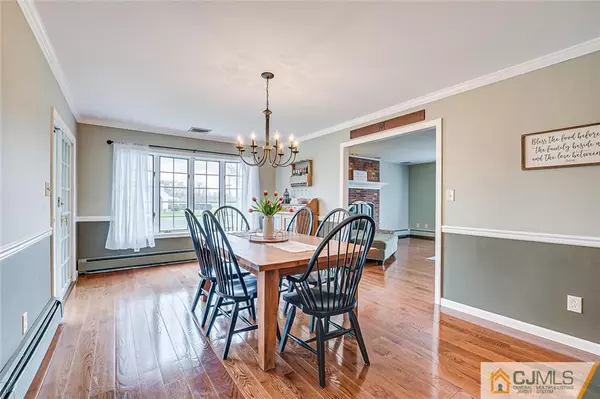$530,000
$474,900
11.6%For more information regarding the value of a property, please contact us for a free consultation.
61 Griggs DR South Brunswick, NJ 08810
3 Beds
1.5 Baths
1,917 SqFt
Key Details
Sold Price $530,000
Property Type Single Family Home
Sub Type Single Family Residence
Listing Status Sold
Purchase Type For Sale
Square Footage 1,917 sqft
Price per Sqft $276
Subdivision Dayton
MLS Listing ID 2251222M
Sold Date 06/08/22
Style Split Level
Bedrooms 3
Full Baths 1
Half Baths 1
Originating Board CJMLS API
Year Built 1964
Annual Tax Amount $8,601
Tax Year 2021
Lot Size 0.341 Acres
Acres 0.3415
Lot Dimensions 85X175
Property Description
Come see this beautiful, spacious home set on a quiet street in Dayton! This 3 bedroom, 1.5 bathroom home begins on the first floor with a den/playroom with built-in cabinetry, laundry room, half-bath and access to the fully-finished partial basement. The main level offers a large living room with wood burning fireplace, lovely dining room for entertaining, eat-in kitchen and bonus that you'll see when you tour the home. Upstairs features three carpeted bedrooms with hardwood floors underneath should you prefer, plus the main bathroom. This home is situated on a private, desirable lot with a swing set and trampoline (which the sellers are including) and a large workshop with electricity. Make your appointments quicklyshowings are on Saturday and Sunday April 2nd-3rd ONLY. Closing based on sellers' relocation.
Location
State NJ
County Middlesex
Zoning R-3
Rooms
Other Rooms Outbuilding, Shed(s)
Basement Partial, Partially Finished, Interior Entry, Recreation Room, Storage Space
Dining Room Formal Dining Room
Kitchen Eat-in Kitchen, Pantry, Separate Dining Area
Interior
Interior Features Den, Bath Half, Laundry Room, Dining Room, Kitchen, Living Room, Other Room(s), 3 Bedrooms, Bath Main
Heating Baseboard Hotwater
Cooling Central Air, Ceiling Fan(s)
Flooring Carpet, Ceramic Tile, Wood, Vinyl-Linoleum
Fireplaces Number 1
Fireplaces Type Wood Burning
Fireplace true
Appliance Dishwasher, Dryer, Electric Range/Oven, Microwave, Refrigerator, Washer, Gas Water Heater
Heat Source Natural Gas
Exterior
Exterior Feature Fencing/Wall, Outbuilding(s), Patio, Storage Shed, Yard
Garage Spaces 1.0
Fence Fencing/Wall
Utilities Available Electricity Connected, Natural Gas Connected
Roof Type Asphalt
Porch Patio
Building
Lot Description Dead - End Street
Faces Northwest
Story 3
Sewer Public Sewer, Sewer Charge
Water Public
Architectural Style Split Level
Others
Senior Community no
Tax ID 210001802000142021
Ownership Fee Simple
Energy Description Natural Gas
Read Less
Want to know what your home might be worth? Contact us for a FREE valuation!

Our team is ready to help you sell your home for the highest possible price ASAP







