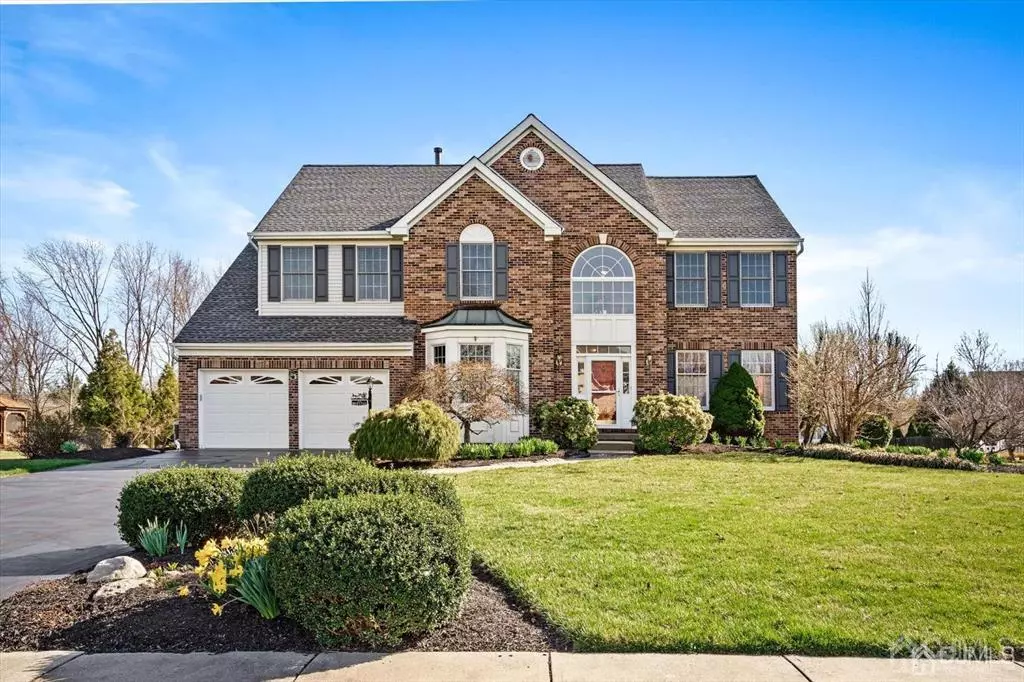$850,000
$758,890
12.0%For more information regarding the value of a property, please contact us for a free consultation.
25 Milburne LN Robbinsville, NJ 08691
4 Beds
2.5 Baths
2,637 SqFt
Key Details
Sold Price $850,000
Property Type Single Family Home
Sub Type Single Family Residence
Listing Status Sold
Purchase Type For Sale
Square Footage 2,637 sqft
Price per Sqft $322
Subdivision Woodside Sec 1 & 2
MLS Listing ID 2211015R
Sold Date 05/23/22
Style Colonial,Development Home
Bedrooms 4
Full Baths 2
Half Baths 1
Maintenance Fees $325
Originating Board CJMLS API
Year Built 1995
Annual Tax Amount $16,758
Tax Year 2020
Lot Size 0.530 Acres
Acres 0.53
Lot Dimensions 197.12 x 112.10
Property Description
Lush landscaping greets you as you enter this beautiful brick front colonial in the much sought after community of WOODSIDE AT WASHINGTON. A 2 story foyer with a stunning palladium window welcomes you as you enter this meticulously kept home. 1st floor features beautiful crown molding, a living room with new carpeting, an office with floor to ceiling custom built-in bookshelves/cabinets, 2 story family room with sky lights, wood burning fireplace, and a dining room with wainscoting and a lovely bay window. The eat-in-kitchen, with quartz countertops, tile backsplash, and high quality, upgraded cabinets, wood cabinets leads to the pressure treated wood deck. A second floor landing overlooks the family room and foyer. The large master bedroom boasts a spacious 8x8 closet - The bright ensuite bathroom features double sinks, a Jacuzzi jetted tub & stall shower. The 2nd floor also houses 3 additional large bedrooms. The full, partially finished basement also includes a bar area, workshop with built-in shelves & plenty of generous storage. Enjoy summertime fun and entertaining in your private, wooded backyard and above ground pool (24x16)with surround deck (new pump & motor, 2021)--vinyl sided storage shed with newer roof (2020). Anderson windows throughout and new HVAC system installed in Oct, 2021. Roof and skylights replaced Jan. 2020 All room dimensions are approximate. Hurry, this house won't last!! SHOWINGS START THURSDAY, MARCH 24th
Location
State NJ
County Mercer
Zoning R1.5
Rooms
Other Rooms Shed(s)
Basement Partially Finished, Full, Other Room(s), Recreation Room, Storage Space, Workshop
Dining Room Formal Dining Room
Kitchen Granite/Corian Countertops, Breakfast Bar, Pantry, Eat-in Kitchen, Separate Dining Area
Interior
Interior Features Blinds, Drapes-See Remarks, Shades-Existing, Entrance Foyer, Kitchen, Laundry Room, Library/Office, Bath Half, Living Room, Den, Dining Room, Family Room, 4 Bedrooms, Bath Full, Loft, Bath Main, None
Heating Forced Air
Cooling Central Air
Flooring Carpet, Ceramic Tile, Wood
Fireplaces Number 1
Fireplaces Type Wood Burning
Fireplace true
Window Features Screen/Storm Window,Blinds,Drapes,Shades-Existing
Appliance Self Cleaning Oven, Dishwasher, Dryer, Free-Standing Freezer, Gas Range/Oven, Microwave, Refrigerator, Washer, Gas Water Heater
Heat Source Natural Gas
Exterior
Exterior Feature Deck, Door(s)-Storm/Screen, Screen/Storm Window, Storage Shed
Garage Spaces 2.0
Pool Above Ground
Utilities Available Cable TV, Cable Connected, Electricity Connected, Natural Gas Connected
Roof Type Asphalt
Porch Deck
Building
Lot Description Wooded
Story 2
Sewer Public Sewer
Water Public
Architectural Style Colonial, Development Home
Others
HOA Fee Include Common Area Maintenance
Senior Community no
Tax ID 120002700000000612
Ownership Fee Simple
Energy Description Natural Gas
Read Less
Want to know what your home might be worth? Contact us for a FREE valuation!

Our team is ready to help you sell your home for the highest possible price ASAP







