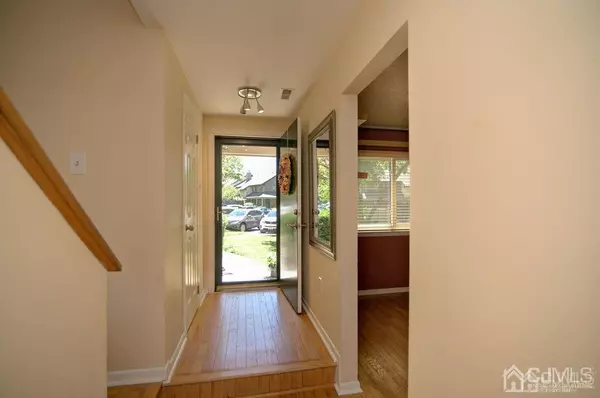$335,000
$329,900
1.5%For more information regarding the value of a property, please contact us for a free consultation.
60 HAMPSHIRE DR Plainsboro, NJ 08536
2 Beds
2.5 Baths
1,476 SqFt
Key Details
Sold Price $335,000
Property Type Townhouse
Sub Type Townhouse,Condo/TH
Listing Status Sold
Purchase Type For Sale
Square Footage 1,476 sqft
Price per Sqft $226
Subdivision Hampshire At Princeton M
MLS Listing ID 2101183
Sold Date 08/12/20
Style Townhouse
Bedrooms 2
Full Baths 2
Half Baths 1
Maintenance Fees $275
HOA Y/N true
Originating Board CJMLS API
Year Built 1987
Annual Tax Amount $6,879
Tax Year 2019
Property Description
Hampshire at Prt. Meadows, impeccable/well cared townhome! Main entrance foyer welcomes you to open concept flr. plan for optimal use & entertainment! Kitchen is light/airy featuring light colored cabinets w ambient lighting reflecting thru the glass doors. Plenty of storage & shelving! Past the kitchen, this flr. plan connects liv.rm/din'g rm.- all w. continuity of hardwood floors throughout the main level & entire home!The liv rm is anchored by a wood burning fireplace w. lovely open shelving on both sides perfect for decorative display, library or media .Also, slider doors connect to the fenced-in patio w. rear view of a nice open space. 1st flr. level is complete w. updated half bath & well organized coat closet providing great shelving & storage cabinetry! Retreat upstairs to find 2 bedrms; 2 baths, walk-in closets, laundry, loft, sliding panel doors at attic storage, Also listed Bright MLS #NJMX124580. Top rated W.Windsor/Plainsb Schools. Residents Must Comply w. All HOA Rule
Location
State NJ
County Middlesex
Community Outdoor Pool, Playground, Tennis Court(S), Sidewalks
Zoning PCD
Rooms
Dining Room Living Dining Combo
Kitchen Kitchen Exhaust Fan, Eat-in Kitchen
Interior
Interior Features Skylight, Bath Half, Dining Room, Entrance Foyer, Kitchen, Living Room, 2 Bedrooms, Laundry Room, Bath Main, Bath Second, Beamed Ceilings, Attic
Heating Forced Air
Cooling Central Air, Ceiling Fan(s), Attic Fan
Flooring Ceramic Tile, Wood
Fireplaces Number 1
Fireplaces Type Wood Burning
Fireplace true
Window Features Screen/Storm Window,Skylight(s)
Appliance Dishwasher, Disposal, Dryer, Gas Range/Oven, Exhaust Fan, Microwave, Refrigerator, Washer, Kitchen Exhaust Fan, Electric Water Heater
Heat Source Natural Gas
Exterior
Exterior Feature Patio, Door(s)-Storm/Screen, Screen/Storm Window, Sidewalk
Pool Outdoor Pool, In Ground
Community Features Outdoor Pool, Playground, Tennis Court(s), Sidewalks
Utilities Available Cable TV, Underground Utilities, Cable Connected, Electricity Connected, Natural Gas Connected
Roof Type Asphalt
Porch Patio
Building
Lot Description Interior Lot, Level
Story 3
Sewer Public Sewer
Water Public
Architectural Style Townhouse
Others
HOA Fee Include Management Fee,Common Area Maintenance,Insurance,Maintenance Structure,Snow Removal,Trash,Maintenance Grounds
Senior Community no
Tax ID 1802501000000060
Ownership Fee Simple
Energy Description Natural Gas
Pets Description Yes
Read Less
Want to know what your home might be worth? Contact us for a FREE valuation!

Our team is ready to help you sell your home for the highest possible price ASAP







