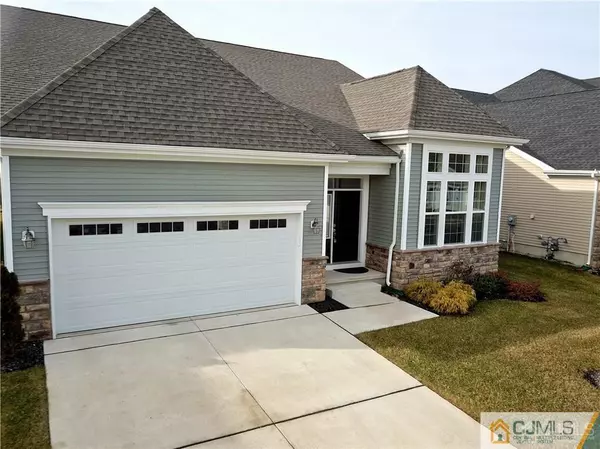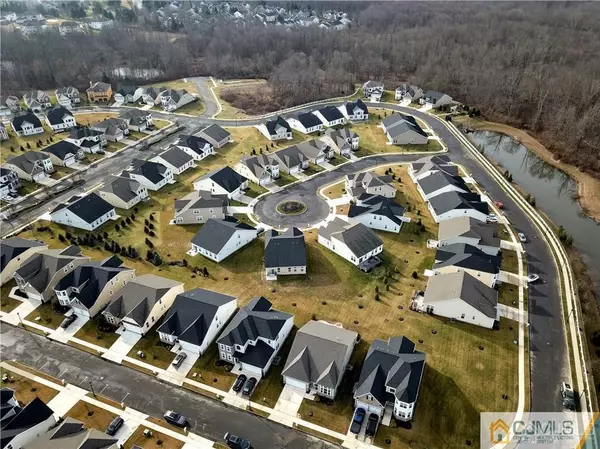$555,000
$575,000
3.5%For more information regarding the value of a property, please contact us for a free consultation.
26 Michelangelo DR South Brunswick, NJ 08852
4 Beds
3 Baths
2,510 SqFt
Key Details
Sold Price $555,000
Property Type Single Family Home
Sub Type Single Family Residence
Listing Status Sold
Purchase Type For Sale
Square Footage 2,510 sqft
Price per Sqft $221
Subdivision Venue At Princeton Parke
MLS Listing ID 2009274
Sold Date 02/26/20
Style Colonial,Contemporary
Bedrooms 4
Full Baths 3
HOA Fees $274/mo
HOA Y/N true
Originating Board CJMLS API
Year Built 2018
Annual Tax Amount $12,050
Tax Year 2019
Lot Size 5,749 Sqft
Acres 0.132
Property Description
STUNNING!!! Don't miss this 1 year old Seville II Model at the Desirable Venue at Princeton Parke 55+ Adult Community! This Special Light and Bright Single Family Home sits on a Premium Lot and has been Extensively Upgraded. You won't be disappointed! This popular model features 4 Bedrooms (3 on the main floor w/1 being used as an office)& 4th BR, Loft, Large Storage Room & Full Bath on the 2nd level. Gleaming HW Flooring, Open Floor-plan w/ both High & Vaulted Ceilings, Smart House Technology.The WOW Kitchen with 42 White Cabinetry, Huge Island w/Breakfast Bar, SS Appliances. Marble Backsplash & Large Pantry will delight even a Gourmet Cook. All Baths are beautifully Upgraded. The MBa includes a Large Stall Shower w/tiled Base, Dual Heads & Frameless Glass Doors. The 1st Fl Master boasts His & Hers Closets, Crown Moldings and Darkening Shades. Sliders from the Bkfst rm lead to a Unique Patio Design w/Fire Pit & Pergola overlooking common space.
Location
State NJ
County Middlesex
Community Billiard Room, Clubhouse, Community Room, Fitness Center, Game Room, Kitchen Facilities, Outdoor Pool, Tennis Court(S), Sidewalks
Zoning PARC
Rooms
Dining Room Formal Dining Room
Kitchen Breakfast Bar, Kitchen Island, Eat-in Kitchen, Granite/Corian Countertops, Pantry, Separate Dining Area
Interior
Interior Features Cathedral Ceiling(s), Shades-Existing, Vaulted Ceiling(s), 3 Bedrooms, Bath Main, Bath Other, Dining Room, Entrance Foyer, Kitchen, Laundry Room, Living Room, 1 Bedroom, Loft, Other Room(s), None
Heating Forced Air
Cooling Central Air, Zoned
Flooring Carpet, Wood
Fireplaces Number 1
Fireplaces Type Gas
Fireplace true
Window Features Shades-Existing
Appliance Dishwasher, Dryer, Exhaust Fan, Microwave, Refrigerator, Range, Washer, Oven, Gas Water Heater
Heat Source Natural Gas
Exterior
Exterior Feature Patio, Sidewalk
Garage Spaces 2.0
Pool Outdoor Pool
Community Features Billiard Room, Clubhouse, Community Room, Fitness Center, Game Room, Kitchen Facilities, Outdoor Pool, Tennis Court(s), Sidewalks
Utilities Available Cable TV, Underground Utilities, Cable Connected
Roof Type Asphalt
Handicap Access Shower Seat
Porch Patio
Building
Lot Description Level
Story 2
Sewer Sewer Charge, Public Sewer
Water Public
Architectural Style Colonial, Contemporary
Others
HOA Fee Include Common Area Maintenance,Ins Common Areas,Maintenance Grounds,Management Fee,Maintenance Fee,Reserve Fund,Snow Removal,Trash
Senior Community yes
Tax ID 21000810400037
Ownership Fee Simple
Energy Description Natural Gas
Read Less
Want to know what your home might be worth? Contact us for a FREE valuation!

Our team is ready to help you sell your home for the highest possible price ASAP







