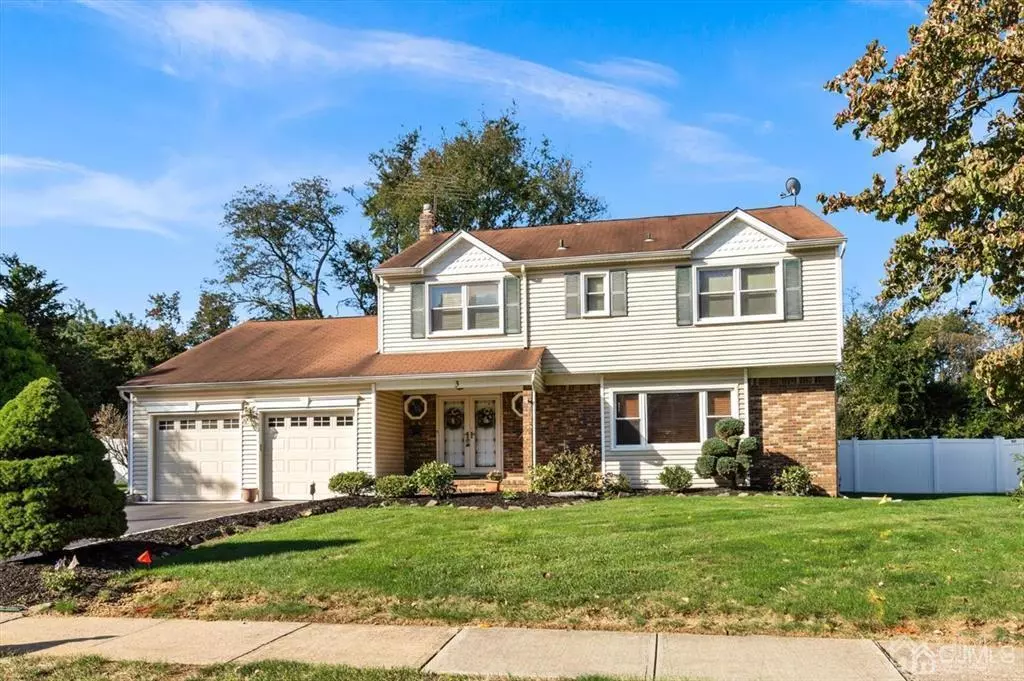$600,000
$575,000
4.3%For more information regarding the value of a property, please contact us for a free consultation.
3 Margaret DR South Brunswick, NJ 08810
4 Beds
2.5 Baths
2,324 SqFt
Key Details
Sold Price $600,000
Property Type Single Family Home
Sub Type Single Family Residence
Listing Status Sold
Purchase Type For Sale
Square Footage 2,324 sqft
Price per Sqft $258
Subdivision Dayton
MLS Listing ID 2204313R
Sold Date 12/03/21
Style Colonial
Bedrooms 4
Full Baths 2
Half Baths 1
Originating Board CJMLS API
Year Built 1979
Annual Tax Amount $9,517
Tax Year 2020
Lot Size 0.351 Acres
Acres 0.3512
Lot Dimensions 153.00 x 100.00
Property Description
Welcome to this well-maintained and nicely upgraded 4-bedroom, 2.5-bath colonial home in Dayton Village West. The stained glass French storm doors open into the upgraded tiled foyer with the oak staircase on your left. On your right is the hallway leading to the large living room which is connected to the dining room with chair rail molding. Updated kitchen includes newer maple cabinets, s/s appliances, Corian countertops, and glass mosaic backsplash. Step down into the family room which includes a brick wood-burning fireplace. Upper level boasts the master suite with an updated bath and 3 closets, 3 spacious bedrooms, and a full bath. Kitchen and baths were updated in 2014. The 2 carpeted bedrooms have hardwood floors underneath. The fenced-in backyard has a paver patio. The large basement is great for storage or can be finished as a multi-purpose room.
Location
State NJ
County Middlesex
Zoning PRD1
Rooms
Other Rooms Shed(s)
Basement Full, Storage Space
Dining Room Formal Dining Room
Kitchen Granite/Corian Countertops, Kitchen Exhaust Fan, Pantry, Eat-in Kitchen
Interior
Interior Features Blinds, Shades-Existing, Entrance Foyer, Kitchen, Bath Half, Living Room, Dining Room, Family Room, 4 Bedrooms, Bath Full, Bath Main, None
Heating Forced Air
Cooling Central Air
Flooring Carpet, Ceramic Tile, Wood
Fireplaces Number 1
Fireplaces Type Wood Burning
Fireplace true
Window Features Blinds,Shades-Existing
Appliance Dishwasher, Dryer, Gas Range/Oven, Exhaust Fan, Refrigerator, Washer, Kitchen Exhaust Fan, Gas Water Heater
Heat Source Natural Gas
Exterior
Exterior Feature Barbecue, Storage Shed
Garage Spaces 2.0
Utilities Available Electricity Connected, Natural Gas Connected
Roof Type Asphalt
Handicap Access Stall Shower
Building
Lot Description Dead - End Street, Level
Story 2
Sewer Public Sewer
Water Public
Architectural Style Colonial
Others
Senior Community no
Tax ID 2100035000000041
Ownership Fee Simple
Energy Description Natural Gas
Read Less
Want to know what your home might be worth? Contact us for a FREE valuation!

Our team is ready to help you sell your home for the highest possible price ASAP







