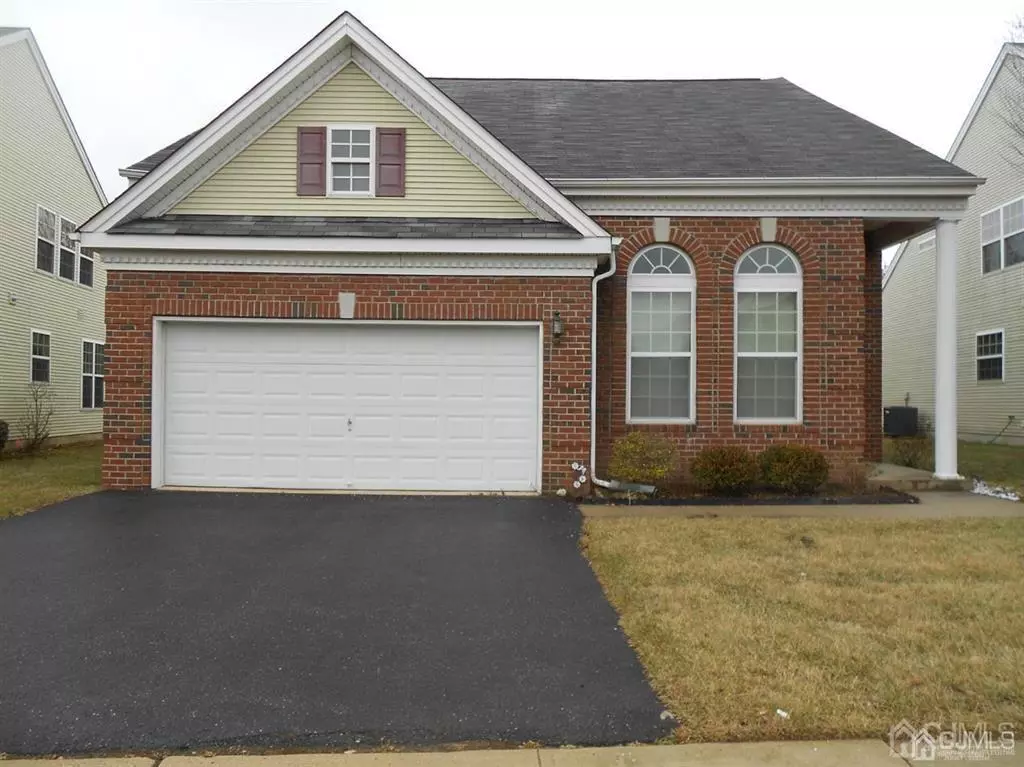$441,000
$451,000
2.2%For more information regarding the value of a property, please contact us for a free consultation.
54 Pebble Creek RD South Brunswick, NJ 08810
2 Beds
2.5 Baths
7,274 Sqft Lot
Key Details
Sold Price $441,000
Property Type Single Family Home
Sub Type Single Family Residence
Listing Status Sold
Purchase Type For Sale
Subdivision Four Season@So Brunswick
MLS Listing ID 2209049R
Sold Date 03/18/22
Style Traditional
Bedrooms 2
Full Baths 2
Half Baths 1
Maintenance Fees $266
HOA Y/N true
Originating Board CJMLS API
Year Built 2005
Annual Tax Amount $8,063
Tax Year 2021
Lot Size 7,274 Sqft
Acres 0.167
Lot Dimensions 0.00 x 0.00
Property Description
Welcome to this Berkshire model home located in the highly sought after Adult community of the Four Seasons @ South Brunswick. This Brick front home welcomes you with an open concept floor plan. The spacious living room and dining room is just perfect for entertaining family and friends. Just beyond the dining room is a very large kitchen with a center island. There is also a generous size breakfast nook. Additionally, the kitchen boasts a large pantry and access to a patio for outdoor enjoyment. The second floor offers a bedroom with a full bath and large walk-in-closet. There is also a bonus room that can be used as a den / office / library or bedroom. Additionally, there is a large utility room that can accomodate a lot of storage. The primary room on the first floor boasts a tray ceiling, double sink vanity, a stall shower, a garden soaking tub and a walk-in-closet. In addition on the first floor is a guest bathroom and a laundry room. The large two car garage completes the home. This home is not to be missed.
Location
State NJ
County Middlesex
Community Art/Craft Facilities, Kitchen Facilities, Billiard Room, Bocce, Clubhouse, Community Room, Outdoor Pool, Fitness Center, Game Room, Horse Shoes, Jog/Bike Path, Tennis Court(S), Curbs, Sidewalks
Rooms
Dining Room Living Dining Combo, Formal Dining Room
Kitchen Kitchen Island, Pantry, Eat-in Kitchen
Interior
Interior Features 1 Bedroom, Entrance Foyer, Kitchen, Laundry Room, Bath Half, Living Room, Bath Full, Dining Room, Other Room(s), None
Heating Forced Air
Cooling Central Air
Flooring Carpet, Ceramic Tile, Vinyl-Linoleum
Fireplace false
Window Features Insulated Windows
Appliance Self Cleaning Oven, Dishwasher, Dryer, Gas Range/Oven, Microwave, Refrigerator, Washer, Gas Water Heater
Heat Source Natural Gas
Exterior
Exterior Feature Lawn Sprinklers, Curbs, Patio, Sidewalk, Yard, Insulated Pane Windows
Garage Spaces 2.0
Pool Outdoor Pool
Community Features Art/Craft Facilities, Kitchen Facilities, Billiard Room, Bocce, Clubhouse, Community Room, Outdoor Pool, Fitness Center, Game Room, Horse Shoes, Jog/Bike Path, Tennis Court(s), Curbs, Sidewalks
Utilities Available Underground Utilities
Roof Type Asphalt
Handicap Access Stall Shower
Porch Patio
Building
Lot Description Near Shopping, Near Public Transit
Story 2
Sewer Public Sewer
Water Public
Architectural Style Traditional
Others
HOA Fee Include Common Area Maintenance,Snow Removal,Maintenance Grounds
Senior Community yes
Tax ID 2121000110000000100016
Ownership Fee Simple
Energy Description Natural Gas
Pets Allowed Yes
Read Less
Want to know what your home might be worth? Contact us for a FREE valuation!

Our team is ready to help you sell your home for the highest possible price ASAP







