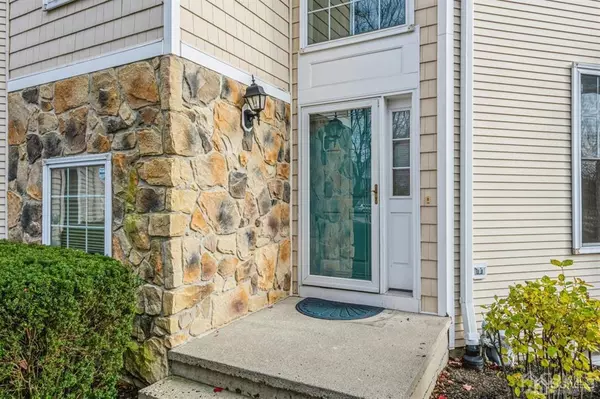$560,000
$549,000
2.0%For more information regarding the value of a property, please contact us for a free consultation.
104 S Shore DR #39 South Amboy, NJ 08879
3 Beds
3.5 Baths
2,157 SqFt
Key Details
Sold Price $560,000
Property Type Townhouse
Sub Type Townhouse,Condo/TH
Listing Status Sold
Purchase Type For Sale
Square Footage 2,157 sqft
Price per Sqft $259
Subdivision Lighthouse Bay Condo
MLS Listing ID 2207437R
Sold Date 02/16/22
Style Townhouse,End Unit
Bedrooms 3
Full Baths 3
Half Baths 1
HOA Fees $525/mo
HOA Y/N true
Originating Board CJMLS API
Year Built 2002
Annual Tax Amount $12,192
Tax Year 2021
Lot Size 1,319 Sqft
Acres 0.0303
Lot Dimensions 0.00 x 0.00
Property Description
A special place to call home in the sought-after waterfront community of Lighthouse Bay. This 3 BR, 3.5 BA with 2 car garage townhome is move-in ready. Perfect for those who want the space and comfort of a single-family home with the convenience of luxury townhome living. Features include 9 ft ceilings on main level, wood flooring, 2 gas fireplaces, recessed lighting, unique slate flooring in kitchen and natural gas line for BBQ Grill. Sliding glass doors in LR lead to the 25 x 10 deck which is situated in a park like setting providing privacy. The two-story foyer leads you to the master suite w/ cathedral ceiling; sliding glass doors to balcony overlooking park, large walk-in closet and a luxurious master bath w/ double vanity, stall shower and jetted tub. Two additional bedrooms with ample closets and main bath. The finished lower-level features family room/den, gas fireplace and full bath. Community pool overlooks the Raritan Bay and the Great Beds Lighthouse. Close to NYC/Jersey Shore trains, airport, major highways and ferry terminal (coming soon). This home could be yours!!
Location
State NJ
County Middlesex
Community Clubhouse, Outdoor Pool, Jog/Bike Path, Curbs, Sidewalks
Rooms
Basement Finished, Bath Full, Den, Storage Space, Interior Entry, Utility Room
Dining Room Formal Dining Room
Kitchen Granite/Corian Countertops, Pantry, Eat-in Kitchen
Interior
Interior Features Blinds, Cathedral Ceiling(s), Kitchen, Bath Half, Living Room, Dining Room, 3 Bedrooms, Laundry Room, Bath Full, Bath Main, None
Heating Electric, Forced Air
Cooling Central Air
Flooring Carpet, Ceramic Tile, Wood
Fireplaces Number 2
Fireplaces Type Gas
Fireplace true
Window Features Blinds
Appliance Dishwasher, Dryer, Gas Range/Oven, Microwave, Refrigerator, Washer, Gas Water Heater
Heat Source Natural Gas
Exterior
Exterior Feature Curbs, Deck, Door(s)-Storm/Screen, Sidewalk
Garage Spaces 2.0
Pool Outdoor Pool
Community Features Clubhouse, Outdoor Pool, Jog/Bike Path, Curbs, Sidewalks
Utilities Available Underground Utilities
Roof Type Asphalt
Porch Deck
Building
Lot Description Near Shopping, Near Train, Near Public Transit
Story 2
Sewer Sewer Charge, Public Sewer
Water Public
Architectural Style Townhouse, End Unit
Others
HOA Fee Include Management Fee,Common Area Maintenance,Maintenance Structure,Reserve Fund,Snow Removal,Maintenance Grounds
Senior Community no
Tax ID 2000161030002010C39
Ownership Condominium
Energy Description Natural Gas
Pets Description Yes
Read Less
Want to know what your home might be worth? Contact us for a FREE valuation!

Our team is ready to help you sell your home for the highest possible price ASAP







