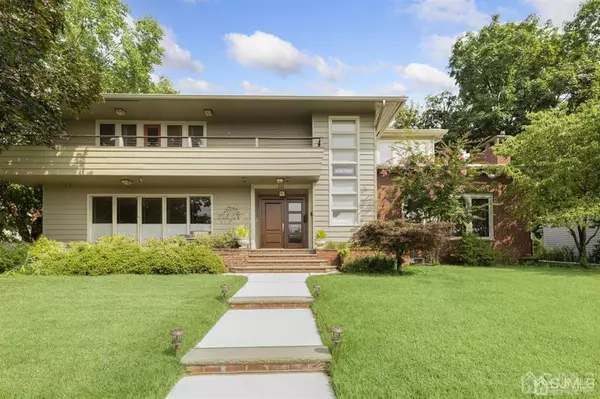$930,000
$945,000
1.6%For more information regarding the value of a property, please contact us for a free consultation.
201 Riverview AVE Highland Park, NJ 08904
5 Beds
3 Baths
4,592 SqFt
Key Details
Sold Price $930,000
Property Type Single Family Home
Sub Type Single Family Residence
Listing Status Sold
Purchase Type For Sale
Square Footage 4,592 sqft
Price per Sqft $202
MLS Listing ID 2202350R
Sold Date 12/03/21
Style Contemporary,Custom Home
Bedrooms 5
Full Baths 3
Originating Board CJMLS API
Year Built 1956
Annual Tax Amount $22,620
Tax Year 2020
Lot Dimensions 100.00 x 100.00
Property Description
Modern, one-of-a-kind, special, pride-in-ownership, gorgeous, are only a few of the many descriptions one could use for this home. Ernest Levine, an architect and student of Frank Lloyd Wright designed this unique and spectacular home and it shows! Drenched in natural sunlight, sitting directly across from Donaldson Park, with a beautiful garden in the backyard, this home makes you forget you are in NJ and has you believe you are in a marvelous utopia. Boasting 5 bedrooms and 3 full baths, this home has it all. The Chef's kitchen is renovated with stainless steel high end appliances, two sinks, a steamer and two dishwashers. The layout of the house is perfect for entertaining with a large Dining Room that extends into a sunken Living Room, as well as an addition Den/Family Room with a wet bar! When you've tired out from the festivities, you can rest in the Master Bedroom and kick off your shoes in your California walk-in closet, relax in the spa like bathroom with a jetted tub, and enjoy the beautiful view on the balcony. The other Bedrooms are all nice sized and one of them even has a balcony of its own. This house is well maintained throughout, has 2 zone AC and 3 zone heating, 1.5 car garage, and the roof was replaced less than 4 years ago.
Location
State NJ
County Middlesex
Rooms
Basement Full, Exterior Entry, Utility Room
Dining Room Formal Dining Room
Kitchen Granite/Corian Countertops, Kitchen Exhaust Fan, Kitchen Island, Eat-in Kitchen
Interior
Interior Features Wet Bar, 1 Bedroom, Kitchen, Living Room, Bath Full, Den, Dining Room, Family Room, 4 Bedrooms, Library/Office, Bath Main, Attic, Den/Study
Heating Baseboard
Cooling Central Air
Flooring Ceramic Tile, Wood
Fireplaces Number 1
Fireplaces Type Gas
Fireplace true
Appliance Dishwasher, Dryer, Electric Range/Oven, Gas Range/Oven, Refrigerator, Washer, Kitchen Exhaust Fan, Gas Water Heater
Heat Source Natural Gas
Exterior
Exterior Feature Patio, Yard
Garage Spaces 1.0
Utilities Available Cable TV, Cable Connected, Electricity Connected, Natural Gas Connected
Roof Type Asphalt
Porch Patio
Building
Lot Description Corner Lot
Story 2
Sewer Public Sewer
Water Public
Architectural Style Contemporary, Custom Home
Others
Senior Community no
Tax ID 2107025060000000030000
Ownership Fee Simple
Energy Description Natural Gas
Read Less
Want to know what your home might be worth? Contact us for a FREE valuation!

Our team is ready to help you sell your home for the highest possible price ASAP







