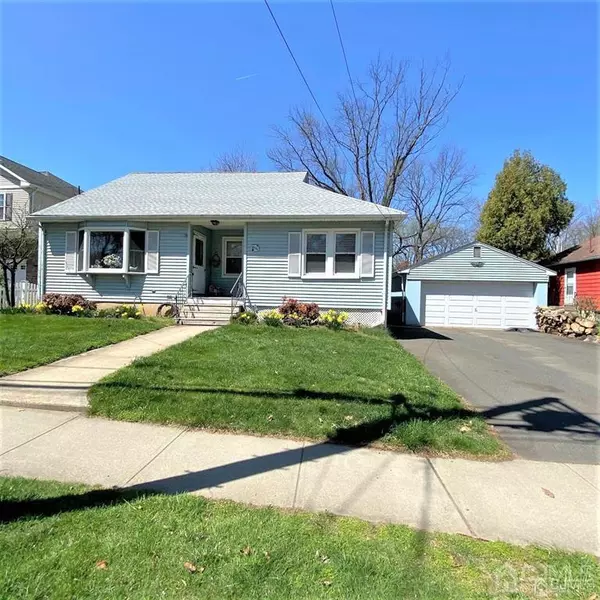$330,000
$335,000
1.5%For more information regarding the value of a property, please contact us for a free consultation.
1806 W 4th ST Dunellen, NJ 08812
2 Beds
2.5 Baths
1,749 SqFt
Key Details
Sold Price $330,000
Property Type Single Family Home
Sub Type Single Family Residence
Listing Status Sold
Purchase Type For Sale
Square Footage 1,749 sqft
Price per Sqft $188
Subdivision Piscataway Border
MLS Listing ID 2202803R
Sold Date 11/12/21
Style Ranch,Remarks
Bedrooms 2
Full Baths 2
Half Baths 1
Originating Board CJMLS API
Year Built 1923
Annual Tax Amount $10,972
Tax Year 2020
Lot Size 9,478 Sqft
Acres 0.2176
Lot Dimensions 120.00 x 79.00
Property Description
Unique combination of original and new- beautifully expanded to meet the needs of modern living. So many special features like the Formal Dining Room with the capability to accommodate a larger crowd, beautifully updated kitchen complete with one of a kind custom solid oak cabinets. Separate Informal Dining area just off the kitchen with even more custom cabinets. Never be squeezed for space in the x. size Family Room. The luxurious but practical main Bath features a double stall shower plus a separate jetted tub. The attic(fixed attic stairs) has lots of potential with room for expansion. Reroofed 2020. Mostly finished basement (replacement boiler in crate for when needed). 2 car garage. This house has it all- Fireplace for winter and Central Air Conditioning for summer. Ideally located just a short distance thru the park to Dunellen train. NOT in a flood zone.
Location
State NJ
County Middlesex
Community Curbs, Sidewalks
Zoning RA
Rooms
Basement Partially Finished, Full, Bath Full, Other Room(s), Recreation Room, Interior Entry
Dining Room Formal Dining Room
Kitchen Granite/Corian Countertops, Separate Dining Area
Interior
Interior Features Security System, 2 Bedrooms, Kitchen, Bath Half, Living Room, Bath Full, Other Room(s), Dining Room, Family Room, Attic, None
Heating Baseboard Cast Iron, Baseboard Hotwater
Cooling Ceiling Fan(s), A/C Central - Some
Flooring Carpet, Parquet
Fireplaces Number 1
Fireplaces Type Free Standing
Fireplace true
Window Features Insulated Windows
Appliance Self Cleaning Oven, Dishwasher, Dryer, Gas Range/Oven, Microwave, Washer, Gas Water Heater
Heat Source Natural Gas
Exterior
Exterior Feature Open Porch(es), Curbs, Patio, Door(s)-Storm/Screen, Sidewalk, Fencing/Wall, Yard, Insulated Pane Windows
Garage Spaces 2.0
Fence Fencing/Wall
Pool None
Community Features Curbs, Sidewalks
Utilities Available Electricity Connected, Natural Gas Connected
Roof Type Asphalt
Porch Porch, Patio
Building
Lot Description Near Shopping, Near Train, Interior Lot, Near Public Transit
Faces South
Story 1
Sewer Public Sewer
Water Public
Architectural Style Ranch, Remarks
Others
Senior Community no
Tax ID 0300081000000015
Ownership Fee Simple
Security Features Security System
Energy Description Natural Gas
Read Less
Want to know what your home might be worth? Contact us for a FREE valuation!

Our team is ready to help you sell your home for the highest possible price ASAP







