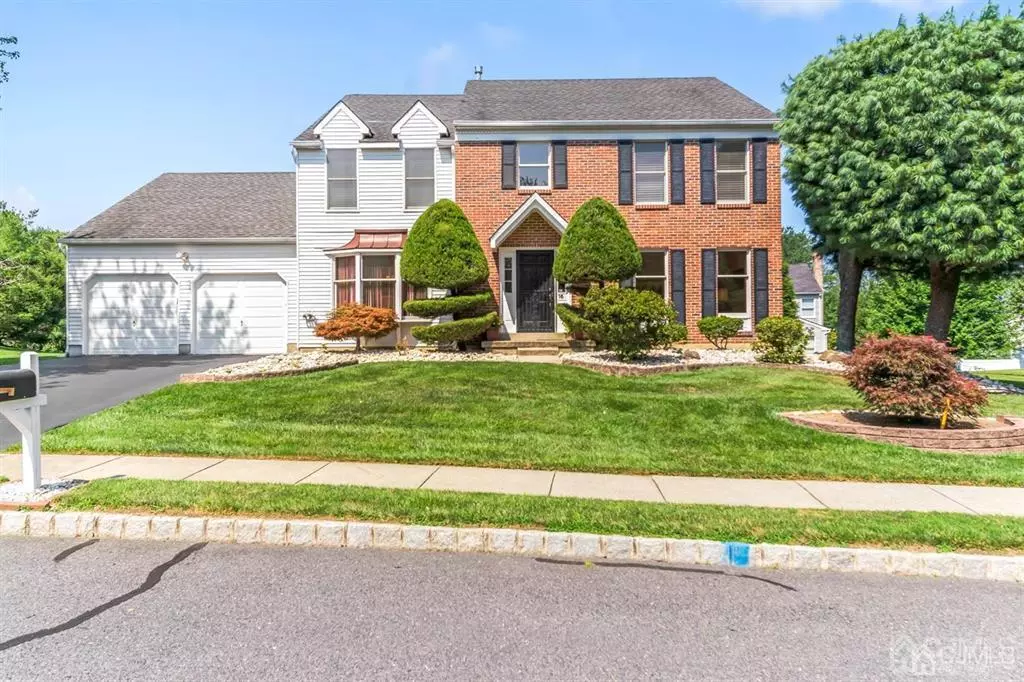$730,000
$699,888
4.3%For more information regarding the value of a property, please contact us for a free consultation.
16 Gillian DR South Brunswick, NJ 08824
4 Beds
2.5 Baths
2,660 SqFt
Key Details
Sold Price $730,000
Property Type Single Family Home
Sub Type Single Family Residence
Listing Status Sold
Purchase Type For Sale
Square Footage 2,660 sqft
Price per Sqft $274
Subdivision Timber Ponds
MLS Listing ID 2202356R
Sold Date 10/29/21
Style Colonial,Traditional
Bedrooms 4
Full Baths 2
Half Baths 1
Originating Board CJMLS API
Year Built 1987
Annual Tax Amount $11,790
Tax Year 2020
Lot Size 0.254 Acres
Acres 0.2542
Lot Dimensions 1.00 x 1.00
Property Description
As you enter into the two-story foyer, one is impressed with the hardwood floors in the Formal Living and Dining Rooms, Foyer, and Hall which leads to the spacious Kitchen with Center Island. The spacious kitchen overlooks the Family room and Its Brick Fireplace. From the Kitchen take the French doors to the rear Spacious Deck. The second level offers three nicely sized bedrooms and a Primary Suite, with a Huge Oversized closet and a Primary bath most will envy! the primary bath features a whirlpool soaking tub, separate shower, two sinks, and two vanities, as well as a vaulted ceiling and skylight, what a way to end your day! Full basement with recreation area and plenty of storage. The two-car garage has a huge space for some much extra storage, a must-see! All this plus wonderful South Brunswick Schools, and easy commute to all major arteries! Welcome Home!
Location
State NJ
County Middlesex
Community Sidewalks
Zoning R2.1
Rooms
Basement Partially Finished, Full, Recreation Room, Storage Space, Utility Room
Dining Room Formal Dining Room
Kitchen Kitchen Exhaust Fan, Kitchen Island, Pantry, Eat-in Kitchen, Separate Dining Area
Interior
Interior Features Blinds, Shades-Existing, Skylight, Vaulted Ceiling(s), Entrance Foyer, Kitchen, Laundry Room, Bath Half, Living Room, Dining Room, Family Room, Utility Room, 4 Bedrooms, Bath Full, Bath Main, None
Heating Forced Air
Cooling Central Air
Flooring Carpet, Ceramic Tile, Wood
Fireplaces Number 1
Fireplaces Type Wood Burning
Fireplace true
Window Features Blinds,Shades-Existing,Skylight(s)
Appliance Dishwasher, Dryer, Gas Range/Oven, Refrigerator, Washer, Kitchen Exhaust Fan, Gas Water Heater
Heat Source Natural Gas
Exterior
Exterior Feature Deck, Sidewalk, Yard
Garage Spaces 2.0
Pool None
Community Features Sidewalks
Utilities Available Underground Utilities
Roof Type Asphalt
Porch Deck
Building
Lot Description Near Shopping, Sloped, Interior Lot, Near Public Transit
Faces East
Story 2
Sewer Public Sewer
Water Public
Architectural Style Colonial, Traditional
Others
Senior Community no
Tax ID 21000930400010
Ownership Fee Simple
Energy Description Natural Gas
Read Less
Want to know what your home might be worth? Contact us for a FREE valuation!

Our team is ready to help you sell your home for the highest possible price ASAP







