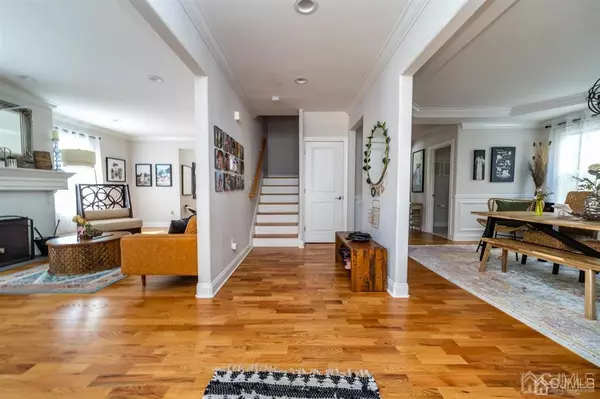$650,000
$625,000
4.0%For more information regarding the value of a property, please contact us for a free consultation.
334 S 3rd AVE Highland Park, NJ 08904
4 Beds
2.5 Baths
2,519 SqFt
Key Details
Sold Price $650,000
Property Type Single Family Home
Sub Type Single Family Residence
Listing Status Sold
Purchase Type For Sale
Square Footage 2,519 sqft
Price per Sqft $258
Subdivision Orchard Heights
MLS Listing ID 2202821R
Sold Date 11/10/21
Style Colonial
Bedrooms 4
Full Baths 2
Half Baths 1
Originating Board CJMLS API
Year Built 1900
Annual Tax Amount $16,751
Tax Year 2020
Lot Size 5,000 Sqft
Acres 0.1148
Lot Dimensions 100.00 x 50.00
Property Description
Gorgeous Colonial Home that is beautifully updated with modern charm and trendy designs. You will not be disappointed with this one! The rocking chair front porch is so welcoming and enticing, it makes you want to see more! Inside is STUNNING! Simple, yet sleek w/contemporary flare. Foyer entry gives way to the formal, main level that is soaked with sunlight. Glistening Hardwood Floors expand throughout the entire home. Bright neutral tones make a crisp and refreshing pallet to easily add your own touch to the space. Extensive LR with an exquisite brick fireplace. Formal DR is spacious. Gourmet EIK has the works! Massive center island with seating, exceptional storage, SS appliances, granite counters, separate dining area, garden window with views of the yard & access to the back, too! Master Suite with Tray Ceiling is so chic. There is a WIC and a private full bath here. 3 Additional bedrooms are a great size and the guest bath rounds out the 2nd level. Fully finished attic is an added bonus! Certainly, an all purpose room with endless possibilities! Play Room, possible 5th Bedroom, Office, Den-WHATEVR YOU WANT! Great sized backyard that is partially fenced. Central AC and Forced heat. AMAZING location. What more could you ask for! This is really a dream home come true. Come and see TODAY!
Location
State NJ
County Middlesex
Community Curbs, Sidewalks
Zoning RA
Rooms
Basement Full, Utility Room, Laundry Facilities
Dining Room Formal Dining Room
Kitchen Granite/Corian Countertops, Kitchen Exhaust Fan, Kitchen Island, Eat-in Kitchen, Separate Dining Area
Interior
Interior Features High Ceilings, Security System, Entrance Foyer, Kitchen, Bath Half, Living Room, Dining Room, 4 Bedrooms, Bath Full, Bath Second, Attic
Heating Forced Air
Cooling Central Air
Flooring Ceramic Tile, Wood
Fireplaces Number 1
Fireplaces Type Wood Burning
Fireplace true
Appliance Dishwasher, Exhaust Fan, Range, Oven, Kitchen Exhaust Fan, Gas Water Heater
Heat Source Natural Gas
Exterior
Exterior Feature Open Porch(es), Curbs, Sidewalk, Fencing/Wall, Yard
Garage Spaces 1.0
Fence Fencing/Wall
Pool None
Community Features Curbs, Sidewalks
Utilities Available Electricity Connected, Natural Gas Connected
Roof Type Asphalt
Handicap Access Stall Shower
Porch Porch
Building
Lot Description Near Train, Level
Story 3
Sewer Public Sewer
Water Public
Architectural Style Colonial
Others
Senior Community no
Tax ID 0702403000000025
Ownership Fee Simple
Security Features Security System
Energy Description Natural Gas
Read Less
Want to know what your home might be worth? Contact us for a FREE valuation!

Our team is ready to help you sell your home for the highest possible price ASAP







