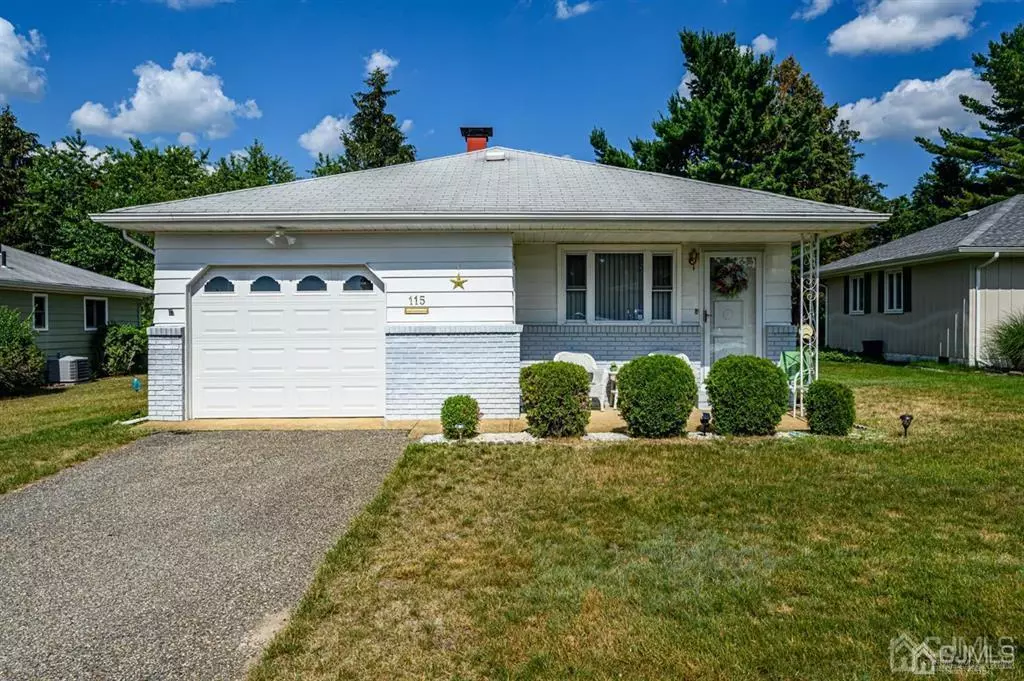$172,500
$185,000
6.8%For more information regarding the value of a property, please contact us for a free consultation.
115 Guadeloupe DR Toms River, NJ 08757
2 Beds
1 Bath
1,124 SqFt
Key Details
Sold Price $172,500
Property Type Single Family Home
Sub Type Single Family Residence
Listing Status Sold
Purchase Type For Sale
Square Footage 1,124 sqft
Price per Sqft $153
Subdivision Holiday City
MLS Listing ID 2119785R
Sold Date 08/24/21
Style Ranch
Bedrooms 2
Full Baths 1
HOA Fees $55/qua
HOA Y/N true
Originating Board CJMLS API
Year Built 1971
Annual Tax Amount $2,271
Tax Year 2020
Lot Size 5,248 Sqft
Acres 0.1205
Lot Dimensions 105.00 x 50.00
Property Description
Looking to settle down the shore!? Then Holiday City is the place to do it! This 2 Bedroom 1 Full bath Ranch in this desirable community is in a great location. Well kept and just waiting for your own personal touch, there is plenty of space to enjoy here. LR and DR combo makes a spacious floor plan. EIK is a really great size & it's open to a cozy Fam Room. Here, the sliders lead to the patio and sun soaked backyard. Both Bedrooms with ceiling fans & the entire home has neutral tones making it so easy to customize and make your own. Full Bath with support rails. 1 car garage w/updated W&D and Hot Water Heater. Newer vent-less AC. Lovely curb appeal & newer sprinkler system. A list of amenities that goes on and on! 2 Clubhouses, Pool, Bocce and Shuffleboard, Tennis & MORE! Stay involved in community activities and enjoy Jersey Shore living all at the same time. This could be the one!
Location
State NJ
County Ocean
Community Clubhouse, Community Room, Outdoor Pool, Sidewalks
Zoning PRRC
Rooms
Dining Room Formal Dining Room
Kitchen Breakfast Bar, Kitchen Exhaust Fan, Eat-in Kitchen
Interior
Interior Features 2 Bedrooms, Kitchen, Living Room, Bath Full, Dining Room, Family Room, None
Heating Baseboard Hotwater
Cooling Ceiling Fan(s), A/C Central - Some, Zoned, Wall Unit(s), See Remarks
Flooring Carpet, Vinyl-Linoleum
Fireplace false
Appliance Dryer, Gas Range/Oven, Refrigerator, Washer, Kitchen Exhaust Fan, Gas Water Heater
Heat Source Natural Gas
Exterior
Exterior Feature Lawn Sprinklers, Open Porch(es), Patio, Sidewalk, Yard
Garage Spaces 1.0
Pool Outdoor Pool, In Ground
Community Features Clubhouse, Community Room, Outdoor Pool, Sidewalks
Utilities Available Electricity Connected, Natural Gas Connected
Roof Type Asphalt
Handicap Access Support Rails
Porch Porch, Patio
Building
Lot Description Level
Story 1
Sewer Public Sewer
Water Public
Architectural Style Ranch
Others
HOA Fee Include Common Area Maintenance,Maintenance Structure,Snow Removal,Trash,Maintenance Grounds
Senior Community yes
Tax ID 06000045400031
Ownership Fee Simple
Energy Description Natural Gas
Pets Allowed Yes
Read Less
Want to know what your home might be worth? Contact us for a FREE valuation!

Our team is ready to help you sell your home for the highest possible price ASAP







