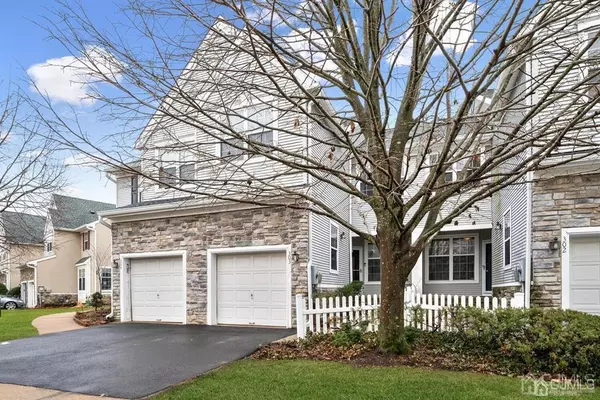$438,000
$430,000
1.9%For more information regarding the value of a property, please contact us for a free consultation.
303 Crocus CT South Brunswick, NJ 08810
3 Beds
2.5 Baths
1,610 SqFt
Key Details
Sold Price $438,000
Property Type Townhouse
Sub Type Townhouse,Condo/TH
Listing Status Sold
Purchase Type For Sale
Square Footage 1,610 sqft
Price per Sqft $272
Subdivision Villages At Summerfield
MLS Listing ID 2111041
Sold Date 05/21/21
Style Townhouse
Bedrooms 3
Full Baths 2
Half Baths 1
Maintenance Fees $341
Originating Board CJMLS API
Year Built 1998
Annual Tax Amount $8,114
Tax Year 2020
Lot Size 853 Sqft
Acres 0.0196
Lot Dimensions 0.00 x 0.00
Property Description
Beautifully updated North-west facing townhome in the desirable Villages at Summerfield. This exceptional house has 3 spacious bedrooms, 2 full and 1 half baths including a full semi-finished basement which is truly a rare find. The main level includes a spacious and brightly lit family room with recessed lights which leads into the upgraded kitchen with beautiful granite countertops and stainless-steel appliances that will complete your dream. The kitchen leads to a fenced backyard perfect to spend time outdoors. The upper floor has master suite with impressive cathedral ceiling and a private bath with dual vanities, separate shower and jetted soaking tub, perfect for unwinding after a long day. Two additional bedrooms share a full hall bath plus convenient laundry room with shelving. A full semi-finished basement with ample storage and perfect for entertaining completes this cozy home. Best & Final offer 2/2/2021
Location
State NJ
County Middlesex
Community Clubhouse, Outdoor Pool, Playground
Zoning PRD4
Rooms
Basement Partially Finished, Recreation Room, Storage Space, Utility Room
Dining Room Formal Dining Room
Kitchen Granite/Corian Countertops, Kitchen Exhaust Fan, Kitchen Island
Interior
Interior Features Bath Half, Family Room, Entrance Foyer, Kitchen, Living Room, 3 Bedrooms, Laundry Room, Bath Main, Bath Other, Attic
Heating Forced Air
Cooling Central Air
Flooring Carpet
Fireplace false
Appliance Dishwasher, Dryer, Gas Range/Oven, Exhaust Fan, Microwave, Refrigerator, Washer, Kitchen Exhaust Fan, Gas Water Heater
Heat Source Natural Gas
Exterior
Exterior Feature Patio, Fencing/Wall
Garage Spaces 1.0
Fence Fencing/Wall
Pool Outdoor Pool
Community Features Clubhouse, Outdoor Pool, Playground
Utilities Available Underground Utilities, Electricity Connected, Natural Gas Connected
Roof Type Asphalt
Porch Patio
Building
Lot Description Cul-De-Sac
Faces Northwest
Story 2
Sewer Public Sewer
Water Public
Architectural Style Townhouse
Others
HOA Fee Include Management Fee,Common Area Maintenance,Maintenance Structure,Trash
Senior Community no
Tax ID 21000310700070
Ownership Condominium
Energy Description Natural Gas
Read Less
Want to know what your home might be worth? Contact us for a FREE valuation!

Our team is ready to help you sell your home for the highest possible price ASAP







