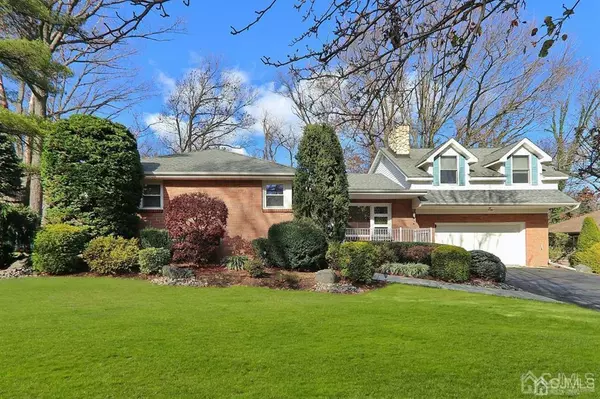$703,000
$649,999
8.2%For more information regarding the value of a property, please contact us for a free consultation.
207 Dellwood RD Metuchen, NJ 08840
5 Beds
3.5 Baths
Key Details
Sold Price $703,000
Property Type Single Family Home
Sub Type Single Family Residence
Listing Status Sold
Purchase Type For Sale
Subdivision Close To Town & Train
MLS Listing ID 2108674
Sold Date 02/12/21
Style Ranch,Custom Home
Bedrooms 5
Full Baths 3
Half Baths 1
Originating Board CJMLS API
Year Built 1952
Annual Tax Amount $15,262
Tax Year 2019
Lot Dimensions 110 X 117
Property Description
One Floor Living At Its Best~Custom Updated Sprawling Expanded Ranch Freshly Painted with Neutral Decor Convenient to Everything: Shopping, Top Rated Schools, Parks, Major Highways & NYC Transportation.This Special Home Boasts: 5 Bedrooms, 3 Full Baths, Half Bath & Oversize Attached 2 Car Garage. Features Include: Entry Foyer, Living Room with Fireplace, Dining Room, Eat in Kitchen with Peninsula, Den/Bonus Room with Access to Backyard with Patio, Family Room with Custom Built-In, Vaulted Ceilings & Skylights, Full Walkout Basement with Plenty of Room for Storage, Home Office, Cedar Closet, Dark Room, Laundry Room, Half Bath, Utility, Full Walk In Attic and Much More! The Private Backyard is Perfect for Outdoor Entertaining & Relaxing. Make This Wonderful Home Your New Home Today! Click Tour & Floor Plan Link.
Location
State NJ
County Middlesex
Zoning RESIDENTIAL
Rooms
Basement Full, Bath Half, Other Room(s), Exterior Entry, Storage Space, Utility Room, Laundry Facilities
Dining Room Living Dining Combo
Kitchen Granite/Corian Countertops, Kitchen Exhaust Fan, Pantry, Eat-in Kitchen
Interior
Interior Features Blinds, Cedar Closet(s), Security System, Skylight, Vaulted Ceiling(s), Watersoftener Owned, Entrance Foyer, Kitchen, 3 Bedrooms, Bath Main, Living Room, Bath Other, Den, Dining Room, Family Room, 2 Bedrooms, Attic, None
Heating Zoned, Forced Air
Cooling Central Air, Ceiling Fan(s), Zoned
Flooring Ceramic Tile, Wood, Vinyl-Linoleum
Fireplaces Number 1
Fireplaces Type See Remarks, Wood Burning
Fireplace true
Window Features Blinds,Skylight(s)
Appliance Dishwasher, Disposal, Dryer, Exhaust Fan, Refrigerator, Range, Oven, Washer, Water Softener Owned, Kitchen Exhaust Fan, Electric Water Heater
Heat Source Oil
Exterior
Exterior Feature Patio
Garage Spaces 2.0
Utilities Available Electricity Connected, Gas In Street
Roof Type Asphalt
Porch Patio
Building
Lot Description Level
Faces South
Story 2
Sewer Public Sewer
Water Public
Architectural Style Ranch, Custom Home
Others
Senior Community no
Tax ID 0900125600017
Ownership Fee Simple
Security Features Security System
Energy Description Oil
Read Less
Want to know what your home might be worth? Contact us for a FREE valuation!

Our team is ready to help you sell your home for the highest possible price ASAP







