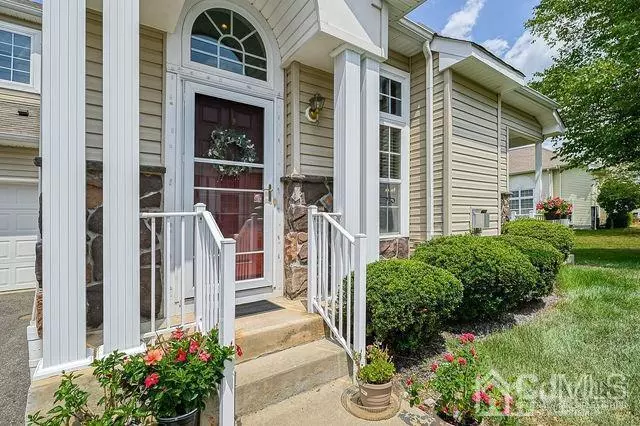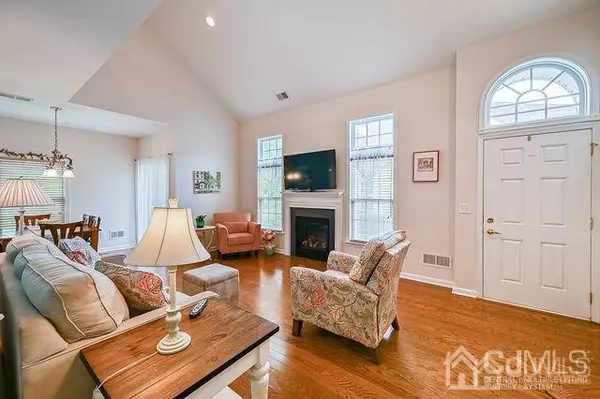$405,000
$409,900
1.2%For more information regarding the value of a property, please contact us for a free consultation.
3904 Schindler DR N South Brunswick, NJ 08852
3 Beds
2.5 Baths
1,816 SqFt
Key Details
Sold Price $405,000
Property Type Townhouse
Sub Type Townhouse,Condo/TH
Listing Status Sold
Purchase Type For Sale
Square Footage 1,816 sqft
Price per Sqft $223
Subdivision Pointe/Turnbury Bldg 39
MLS Listing ID 2304689R
Sold Date 12/22/22
Style Development Home,Townhouse
Bedrooms 3
Full Baths 2
Half Baths 1
Maintenance Fees $380
HOA Y/N true
Originating Board CJMLS API
Year Built 2011
Annual Tax Amount $6,858
Tax Year 2021
Lot Size 1,467 Sqft
Acres 0.0337
Lot Dimensions 0.00 x 0.00
Property Description
ADULT COMMUNITY. Age 55. Asbury Model/1816SF. Perfect floor plan for the extended family since the youngest occupant can be 19 yrs of age.Main floor features Master suite with updated bathroom/double sinks/soaking tub/stall shower/Updated closet system/EIK/Vaulted ceiling LR&DR/1/2bath. Upstairs features 2 full size beds/full updated bath & large loft. All new appliances/AC & HVAC.Conveniently located across from Clubhouse & Princeton. Abudance of light throughout the home. HW floors throughtout the LR & Dr. Ceramic floors in Kitchen along with granite counter tops & custom backsplash.Upgraded kitchen LG appliances including washer & dryer. Upgraded AC & HVAC 2019. Well maintained Move In home. You will enjoy the closeness of the Clubhouse with Gym, Showers. Also the Library and Conference rooms, kitchen facilities, game rooms and much more. All included in your maintenance. Please call with any questions.
Location
State NJ
County Middlesex
Community Kitchen Facilities, Billiard Room, Bocce, Clubhouse, Community Room, Outdoor Pool, Fitness Center, Game Room, Gated, Curbs, Sidewalks
Zoning OR
Rooms
Basement Slab Only
Dining Room Living Dining Combo
Kitchen Granite/Corian Countertops, Eat-in Kitchen, Separate Dining Area
Interior
Interior Features Blinds, Cathedral Ceiling(s), Shades-Existing, Vaulted Ceiling(s), 1 Bedroom, Kitchen, Laundry Room, Bath Half, Living Room, Bath Main, Storage, Dining Room, 2 Bedrooms, Bath Full, Loft, Utility Room, None
Heating Forced Air
Cooling Central Air, Ceiling Fan(s)
Flooring Carpet, Ceramic Tile, Wood
Fireplaces Type Gas
Fireplace true
Window Features Blinds,Shades-Existing
Appliance Self Cleaning Oven, Dishwasher, Dryer, Gas Range/Oven, Microwave, Refrigerator, Washer, Gas Water Heater
Heat Source Natural Gas
Exterior
Exterior Feature Curbs, Patio, Door(s)-Storm/Screen, Sidewalk
Garage Spaces 2.0
Pool Outdoor Pool, In Ground
Community Features Kitchen Facilities, Billiard Room, Bocce, Clubhouse, Community Room, Outdoor Pool, Fitness Center, Game Room, Gated, Curbs, Sidewalks
Utilities Available Cable TV, Underground Utilities
Roof Type Asphalt
Handicap Access Stall Shower
Porch Patio
Building
Lot Description Near Shopping, Near Train, Cul-De-Sac
Story 2
Sewer Public Sewer
Water Public
Architectural Style Development Home, Townhouse
Others
HOA Fee Include Common Area Maintenance,Insurance,Maintenance Structure,Ins Common Areas,Maintenance Grounds
Senior Community yes
Tax ID 2100080000003904
Ownership Condominium,Fee Simple
Energy Description Natural Gas
Pets Allowed Yes
Read Less
Want to know what your home might be worth? Contact us for a FREE valuation!

Our team is ready to help you sell your home for the highest possible price ASAP







