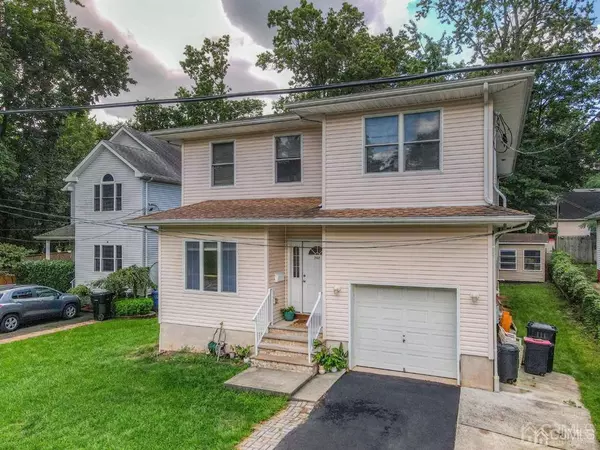$585,000
$599,000
2.3%For more information regarding the value of a property, please contact us for a free consultation.
262 S 10th AVE Highland Park, NJ 08904
5 Beds
3 Baths
2,674 SqFt
Key Details
Sold Price $585,000
Property Type Single Family Home
Sub Type Single Family Residence
Listing Status Sold
Purchase Type For Sale
Square Footage 2,674 sqft
Price per Sqft $218
Subdivision Highland Park
MLS Listing ID 2303170R
Sold Date 12/15/22
Style Colonial
Bedrooms 5
Full Baths 3
Originating Board CJMLS API
Year Built 2007
Annual Tax Amount $15,478
Tax Year 2021
Lot Size 5,000 Sqft
Acres 0.1148
Lot Dimensions 100.00 x 50.00
Property Description
Very rare opportunity to own this 5 bedroom, 3 full bath, new construction custom home built in 2007 with a first-floor bedroom & high ceiling full basement. This home features beautiful hardwood floors on the first floor, an eat-in kitchen with a separate eating area, a living room with a large window adding lots of natural light, a formal dining room, & a family room. A well-sized bedroom, laundry room, & a full bath complete the first floor. The second floor boasts a spacious master bedroom with a sitting area, a walk-in closet & a private bath with two sinks, a separate shower & bathtub, 3 good-sized bedrooms & the main bath. The full basement with high ceilings has ample space for an exercise room, utility room & storage space. A sliding glass door from the kitchen leads to a nice backyard with a storage shed. Very close to Downtown, Rutgers University campuses, & hospitals. Close to houses of worship. Easy access to NYC buses, trains, major highways, shopping, dining & recreation.
Location
State NJ
County Middlesex
Rooms
Basement Full, Storage Space, Utility Room
Dining Room Formal Dining Room
Kitchen Kitchen Exhaust Fan, Eat-in Kitchen
Interior
Interior Features 1 Bedroom, Kitchen, Laundry Room, Living Room, Bath Full, Dining Room, Family Room, 4 Bedrooms, Bath Main, None
Heating Forced Air
Cooling Central Air
Flooring Carpet, Ceramic Tile, Wood
Fireplace false
Appliance Dishwasher, Dryer, Gas Range/Oven, Refrigerator, Washer, Kitchen Exhaust Fan
Exterior
Garage Spaces 1.0
Utilities Available Electricity Connected, Natural Gas Connected
Roof Type Asphalt
Building
Lot Description Near Shopping, Near Train, See Remarks, Near Public Transit
Story 2
Sewer Public Sewer
Water Public
Architectural Style Colonial
Others
Senior Community no
Tax ID 070320700000000401
Ownership Fee Simple
Read Less
Want to know what your home might be worth? Contact us for a FREE valuation!

Our team is ready to help you sell your home for the highest possible price ASAP







