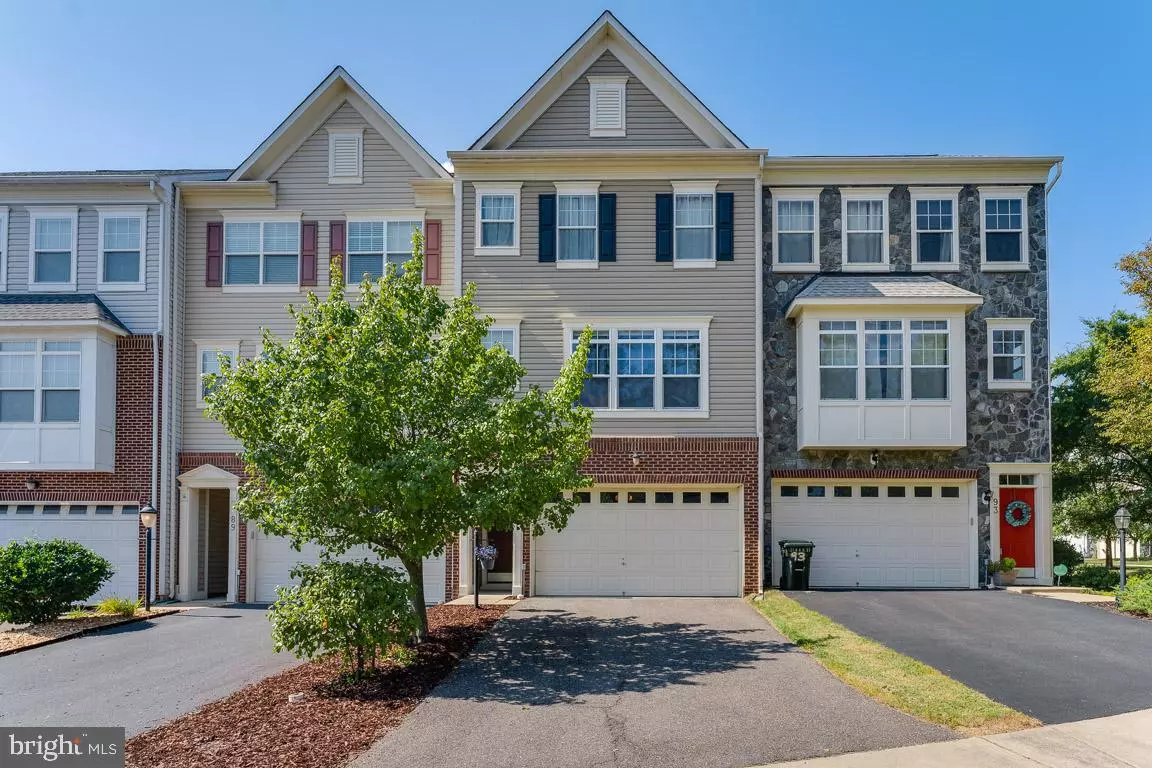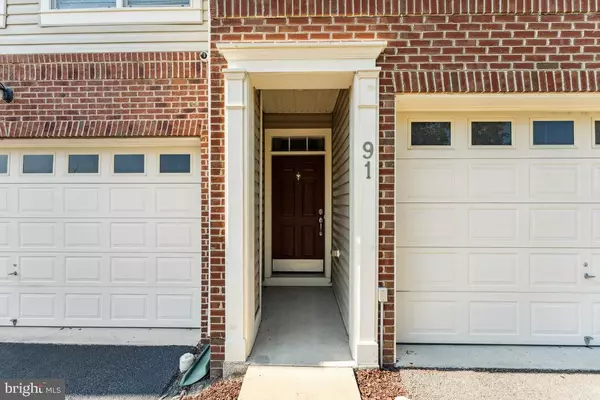$410,000
$405,000
1.2%For more information regarding the value of a property, please contact us for a free consultation.
91 HUNTING CREEK Stafford, VA 22556
3 Beds
4 Baths
1,992 SqFt
Key Details
Sold Price $410,000
Property Type Townhouse
Sub Type Interior Row/Townhouse
Listing Status Sold
Purchase Type For Sale
Square Footage 1,992 sqft
Price per Sqft $205
Subdivision Woodstream
MLS Listing ID VAST2015148
Sold Date 12/09/22
Style Colonial
Bedrooms 3
Full Baths 2
Half Baths 2
HOA Fees $86/mo
HOA Y/N Y
Abv Grd Liv Area 1,992
Originating Board BRIGHT
Year Built 2009
Annual Tax Amount $2,929
Tax Year 2022
Lot Size 2,374 Sqft
Acres 0.05
Property Description
The house of your dreams! Elegant, bright, spacious single-family townhome with 3 bedrooms, 2 full bathrooms, and 2 half bathrooms boasting over 2300 sqft. This is a rare find that is located perfectly in Stafford to allow quick access to I-95. The main level has gleaming hardwood floors, high 9ft ceilings, large living room and dining area. The open concept on the main level includes a gourmet kitchen with a HUGE island, granite countertops, and stainless-steel appliances. The primary bedroom has a walk-in closet with an ensuite master bathroom to include dual vanities, a stand-in shower, and a soaking tub. The upstairs has two additional well-appointed bedrooms, a full bathroom, and a laundry room to make for convenient living. The lower level is fully finished, and the carpet is practically new! The lower level is great for entertaining guests or leisure. The large, leveled backyard is fully fenced and the perfect outdoor oasis. This home also has a two car garage to shelter your vehicles and additional parking in the driveway. Being centrally located in Stafford means easy access to restaurants, shops, stores, commuter lot, and other comforts. Do not miss out on this beautiful home and advantages the location provides!
Location
State VA
County Stafford
Zoning R2
Rooms
Other Rooms Living Room, Dining Room, Primary Bedroom, Bedroom 2, Bedroom 3, Kitchen, Basement, Laundry, Bathroom 2, Primary Bathroom, Half Bath
Basement Fully Finished
Interior
Interior Features Built-Ins, Breakfast Area, Carpet, Ceiling Fan(s), Crown Moldings, Floor Plan - Open, Kitchen - Island, Recessed Lighting, Walk-in Closet(s)
Hot Water Natural Gas
Heating Forced Air
Cooling Central A/C
Flooring Solid Hardwood, Carpet
Equipment Built-In Microwave, Dishwasher, Disposal, Dryer, Exhaust Fan, Icemaker, Oven/Range - Gas, Washer
Fireplace N
Appliance Built-In Microwave, Dishwasher, Disposal, Dryer, Exhaust Fan, Icemaker, Oven/Range - Gas, Washer
Heat Source Natural Gas
Laundry Upper Floor
Exterior
Garage Garage - Front Entry
Garage Spaces 2.0
Amenities Available Club House, Common Grounds, Community Center, Meeting Room, Pool - Outdoor, Recreational Center, Tot Lots/Playground
Waterfront N
Water Access N
Accessibility None
Attached Garage 2
Total Parking Spaces 2
Garage Y
Building
Story 3
Foundation Slab
Sewer Public Sewer
Water Public
Architectural Style Colonial
Level or Stories 3
Additional Building Above Grade, Below Grade
Structure Type High,9'+ Ceilings
New Construction N
Schools
Elementary Schools Anne E. Moncure
Middle Schools Shirley C. Heim
High Schools North Stafford
School District Stafford County Public Schools
Others
Pets Allowed Y
HOA Fee Include Road Maintenance,Snow Removal,Trash
Senior Community No
Tax ID 21Z 1 144
Ownership Fee Simple
SqFt Source Assessor
Acceptable Financing Cash, Conventional, FHA, VA
Listing Terms Cash, Conventional, FHA, VA
Financing Cash,Conventional,FHA,VA
Special Listing Condition Standard
Pets Description No Pet Restrictions
Read Less
Want to know what your home might be worth? Contact us for a FREE valuation!

Our team is ready to help you sell your home for the highest possible price ASAP

Bought with Dilara Juliana-Daglar Wentz • KW United






