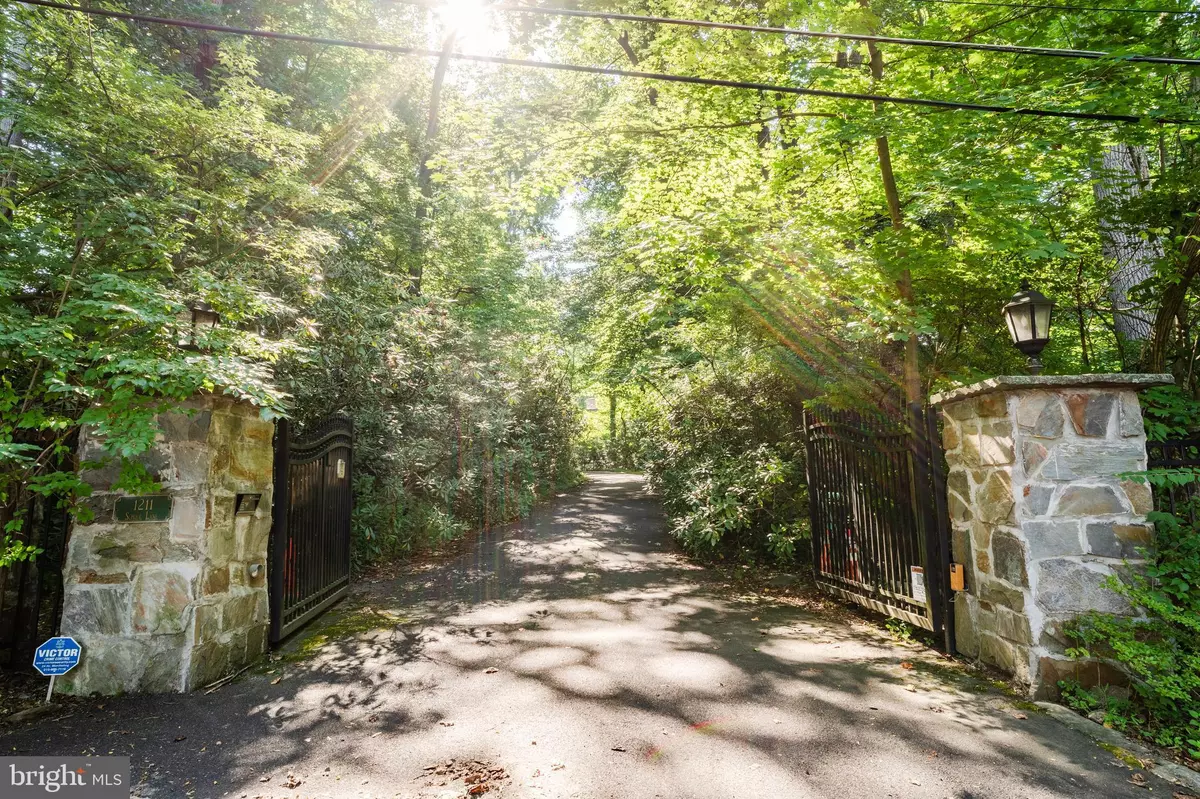$950,000
$1,200,000
20.8%For more information regarding the value of a property, please contact us for a free consultation.
1211 SCHOOL LN Jenkintown, PA 19046
8 Beds
8 Baths
7,470 SqFt
Key Details
Sold Price $950,000
Property Type Single Family Home
Sub Type Detached
Listing Status Sold
Purchase Type For Sale
Square Footage 7,470 sqft
Price per Sqft $127
Subdivision Rydal
MLS Listing ID PAMC2056614
Sold Date 11/30/22
Style Colonial
Bedrooms 8
Full Baths 6
Half Baths 2
HOA Y/N N
Abv Grd Liv Area 7,470
Originating Board BRIGHT
Year Built 1915
Annual Tax Amount $32,404
Tax Year 2022
Lot Size 4.890 Acres
Acres 4.89
Lot Dimensions 1177.00 x 0.00
Property Description
They don’t build houses like this anymore. Take a step back to a grander time. From the moment you enter the Center hall you will be struck by the craftsman ship. Beautiful center hall staircase. Classic wood wainscoting & panels. Built in bookcases and shelving in Family Room, office and dining room. Kitchen with Large adjoining breakfast area with a wall of built-in cabinets and a separate Butler pantry. 1st floor laundry. The second floor feature 6-7 bedrooms and 4 full baths. Third floor has 2 additional bedrooms and baths. To many cool features to list. Including 3 fireplaces, a “secret” cedar closet through the little door in the bathroom, Old built-in tanks in the basement that serve as storage and, and, and. This home is situated in the middle of almost 5 serene acres featuring a swimming pool with His & Hers cabanas, tennis courts, paths and trails. Tax assessment approved and lowered for 2023.
Location
State PA
County Montgomery
Area Abington Twp (10630)
Zoning RESIDENTIAL
Rooms
Basement Full
Interior
Hot Water Natural Gas
Heating Radiator, Steam, Forced Air
Cooling Central A/C
Flooring Hardwood, Ceramic Tile, Partially Carpeted
Fireplaces Number 1
Heat Source Natural Gas
Exterior
Exterior Feature Patio(s)
Garage Oversized
Garage Spaces 9.0
Fence Fully, Aluminum
Pool Concrete, Heated, In Ground, Pool/Spa Combo, Other
Waterfront N
Water Access N
Accessibility None
Porch Patio(s)
Total Parking Spaces 9
Garage Y
Building
Lot Description Corner, Partly Wooded
Story 3
Foundation Other
Sewer Public Sewer
Water Public
Architectural Style Colonial
Level or Stories 3
Additional Building Above Grade, Below Grade
New Construction N
Schools
School District Abington
Others
Senior Community No
Tax ID 30-00-61356-003
Ownership Fee Simple
SqFt Source Assessor
Horse Property N
Special Listing Condition Standard
Read Less
Want to know what your home might be worth? Contact us for a FREE valuation!

Our team is ready to help you sell your home for the highest possible price ASAP

Bought with Craig A. Lerch Jr. • EXP Realty, LLC






