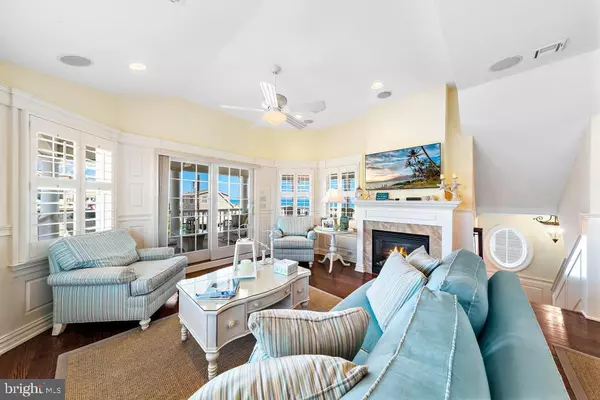$2,650,000
$2,800,000
5.4%For more information regarding the value of a property, please contact us for a free consultation.
8 7TH ST Beach Haven, NJ 08008
4 Beds
4 Baths
2,468 SqFt
Key Details
Sold Price $2,650,000
Property Type Single Family Home
Sub Type Detached
Listing Status Sold
Purchase Type For Sale
Square Footage 2,468 sqft
Price per Sqft $1,073
Subdivision Beach Haven
MLS Listing ID NJOC2012522
Sold Date 11/18/22
Style Coastal,Reverse
Bedrooms 4
Full Baths 3
Half Baths 1
HOA Y/N N
Abv Grd Liv Area 1,765
Originating Board BRIGHT
Year Built 2009
Annual Tax Amount $13,312
Tax Year 2021
Lot Size 3,598 Sqft
Acres 0.08
Lot Dimensions 40.00 x 90.00
Property Description
Relaxed modern elegance is the theme of this luxurious residence offering 4 bedrooms and 3.1 baths.
This custom build by Ted Fleur, holds to a high standard of quality craftsmanship beginning with a dramatic open floor plan. The living room’s refreshing bright and coastal aesthetic is exquisite, featuring angled windows framing ocean views, pristine wall moldings with a built-in window seat, a gas fireplace, and a sliding glass door that leads to a full outdoor entertainment deck.
The wrap around deck offers a sitting area, dining area and built-in outdoor kitchen with grill, & refrigerator encased in custom cabinetry under granite counters. The best detail - it’s all back dropped by spectacular ocean views to enjoy your entertainment experience.
Inside, follow the adorned wall moldings past the gas fireplace to the dining area and gourmet kitchen. Designed with soft white tones, the epicurean’s kitchen includes custom cabinetry, granite counters, top-of-the-line stainless appliances, a stainless under-mount sink, a complementary back splash, and and a stunning U-shaped counter that is angled to maximize the prep space. The adjacent dining area offers a wall of windows across the western elevation enhancing the the spacial design to enjoy your gourmet creation.
Adjacent is a beautifully adorned guest bath, and a privately situated master suite that boasts angled walls to maximize the space, and a private deck to ocean views - creating a sanctuary you won’t want to leave. The master bath offers warm coastal tones with a custom vanity and a wall-to-wall step-in shower with a frame-free glass enclosure.
Take the stairs or elevator down a level to the second floor, that is highlighted by a welcoming living room with fireplace, and sliders to a lounging deck with water views. Stretching across this floor, is a jr. master bedroom suite with a newly renovated bath, two additional bedrooms, one with sliders to an ocean-view deck, a full hall bath with tub, and laundry area with sink.
The outdoor decks and terraces create a one-of-a-kind lifestyle experience. Follow the paved path past the outdoor showers, to the perfectly private back terrace - complete with hot tub, sitting area, dining area and stone gas fireplace. The roof top deck offers another hot tub with bar-height seating to watch a spectacular sunrise, sunset, or to relax under a starlit sky after a day on the surf and sand.
The best part,… this home is located in Beach Haven, the most sought after area on LBI. It is privately situated by the beach, but just 2 blocks to the action packed actives in Beach Haven. Enjoy dozens of island shops, casual and fine dining, live theatre, museums and more all seconds away.
Upgrades galore, to mention a few: Elevator, Plantation shutters, indoor and outdoor sound system, central vac, Anderson hurricane windows, exquisite ice stone vanity tops - in guest bath, main bath, and en suite bath on 2nd floor.
Location
State NJ
County Ocean
Area Beach Haven Boro (21504)
Zoning RNA
Direction Southwest
Rooms
Main Level Bedrooms 1
Interior
Interior Features Built-Ins, Ceiling Fan(s), Combination Dining/Living, Combination Kitchen/Dining, Crown Moldings, Elevator, Family Room Off Kitchen, Floor Plan - Open, Kitchen - Gourmet
Hot Water Natural Gas
Heating Forced Air
Cooling Central A/C
Flooring Hardwood, Ceramic Tile
Fireplaces Number 2
Fireplaces Type Fireplace - Glass Doors, Gas/Propane
Equipment Dishwasher, Dryer - Front Loading, Microwave, Refrigerator, Washer - Front Loading
Fireplace Y
Appliance Dishwasher, Dryer - Front Loading, Microwave, Refrigerator, Washer - Front Loading
Heat Source Natural Gas
Exterior
Exterior Feature Patio(s), Deck(s), Wrap Around
Parking Features Garage - Front Entry
Garage Spaces 5.0
Fence Vinyl
Water Access N
Roof Type Shingle
Accessibility Elevator
Porch Patio(s), Deck(s), Wrap Around
Attached Garage 1
Total Parking Spaces 5
Garage Y
Building
Story 3
Foundation Pilings
Sewer Public Sewer
Water Public
Architectural Style Coastal, Reverse
Level or Stories 3
Additional Building Above Grade, Below Grade
New Construction N
Others
Senior Community No
Tax ID 04-00180-00007
Ownership Fee Simple
SqFt Source Assessor
Special Listing Condition Standard
Read Less
Want to know what your home might be worth? Contact us for a FREE valuation!

Our team is ready to help you sell your home for the highest possible price ASAP

Bought with Bonnie Wells • Coastal Living Real Estate Group






