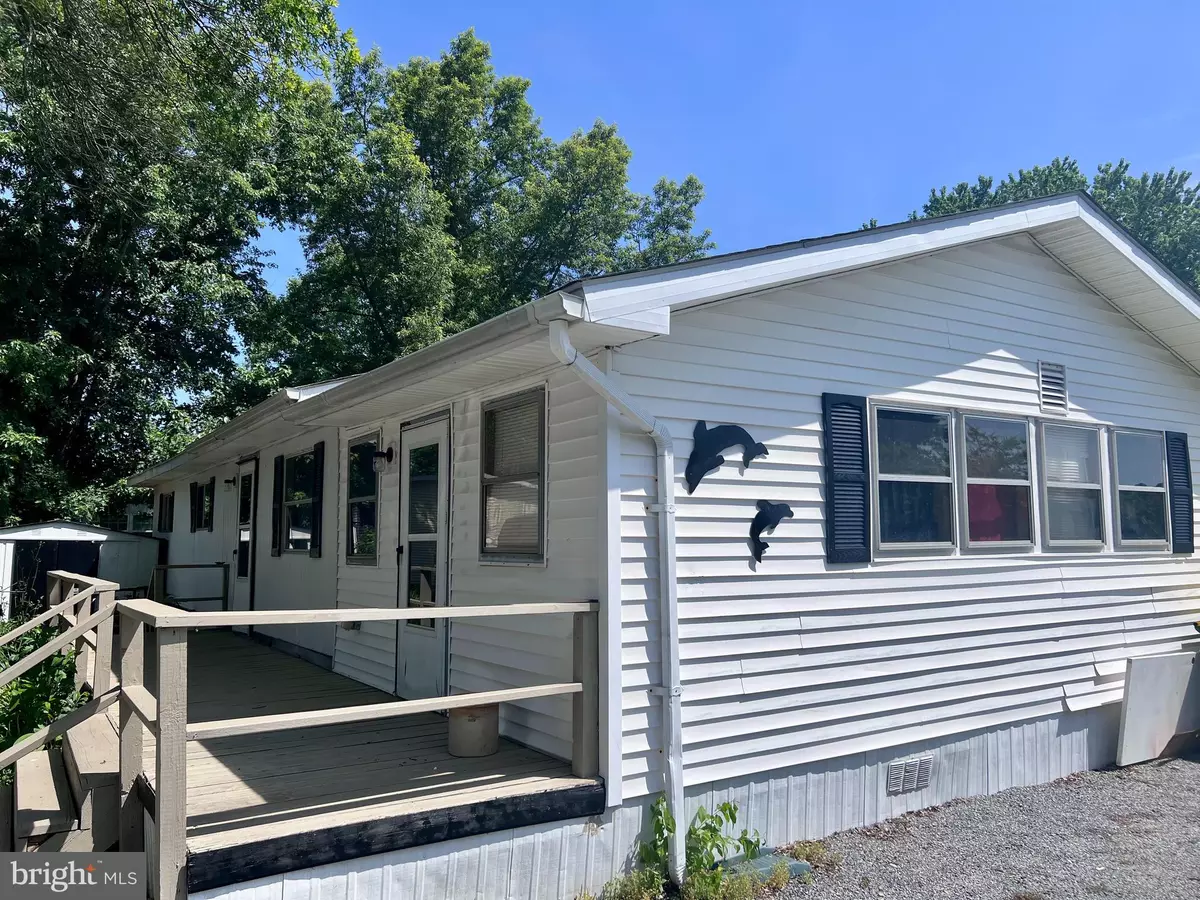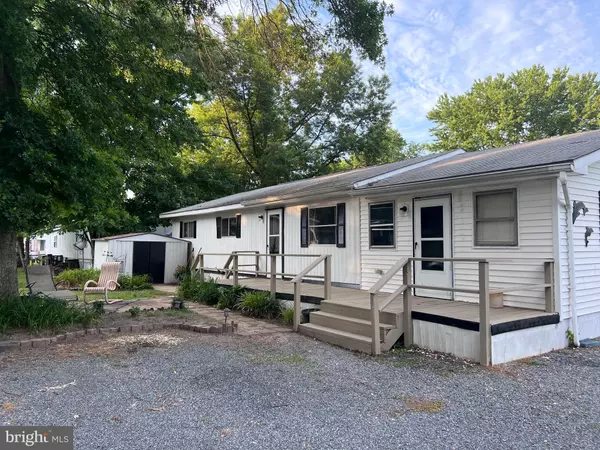$49,000
$69,999
30.0%For more information regarding the value of a property, please contact us for a free consultation.
31743 SIHAM RD Lewes, DE 19958
3 Beds
2 Baths
1,000 SqFt
Key Details
Sold Price $49,000
Property Type Mobile Home
Sub Type Mobile Pre 1976
Listing Status Sold
Purchase Type For Sale
Square Footage 1,000 sqft
Price per Sqft $49
Subdivision Whispering Pine Mhp
MLS Listing ID DESU2023978
Sold Date 10/28/22
Style Other
Bedrooms 3
Full Baths 2
HOA Y/N N
Abv Grd Liv Area 1,000
Originating Board BRIGHT
Land Lease Amount 628.0
Land Lease Frequency Monthly
Year Built 1970
Annual Tax Amount $339
Tax Year 2021
Lot Size 4,356 Sqft
Acres 0.1
Lot Dimensions 0.00 x 0.00
Property Description
Very motivated Sellers -- 5 miles to the Lewes beach, Cape Henlopen State Park & Cape May Lewes Ferry! The Rehoboth Beach boardwalk is approximately 10 miles away. This spacious doublewide has potential! Partially renovated and ready for its new owner! Open concept living and dining area with sliding glass doors to the 3-season, enclosed porch (not included in square footage). The master bedroom has its own private bath. The other two bedrooms are generously sized, and they share the second full bath in the hall. Hall laundry area with side-by-side washer & dryer. Deck & patio area with large storage shed. Oil heat & central AC. Property is being sold in As-Is condition. Lot Rent of $628/month which includes community pool & playground, seasonal lawn care, trash/recycle service. Application from the Buyer: income verification, credit score, and criminal background check. Buyer will split 3.75% DMV Doc fee 50/50 with Seller as part of their closing costs & settlement agent fee.
Location
State DE
County Sussex
Area Lewes Rehoboth Hundred (31009)
Zoning TP
Rooms
Main Level Bedrooms 3
Interior
Hot Water Electric
Heating Forced Air
Cooling Central A/C, Ceiling Fan(s)
Flooring Carpet, Vinyl
Equipment Dryer - Electric, Microwave, Oven/Range - Electric, Range Hood, Refrigerator, Washer, Water Heater
Fireplace N
Window Features Storm
Appliance Dryer - Electric, Microwave, Oven/Range - Electric, Range Hood, Refrigerator, Washer, Water Heater
Heat Source Oil
Laundry Dryer In Unit, Has Laundry, Main Floor, Washer In Unit
Exterior
Exterior Feature Patio(s), Porch(es)
Water Access N
Roof Type Shingle
Street Surface Black Top
Accessibility 2+ Access Exits
Porch Patio(s), Porch(es)
Road Frontage Private
Garage N
Building
Story 1
Foundation Pillar/Post/Pier
Sewer Public Sewer
Water Public
Architectural Style Other
Level or Stories 1
Additional Building Above Grade, Below Grade
Structure Type Paneled Walls
New Construction N
Schools
School District Cape Henlopen
Others
Pets Allowed Y
Senior Community No
Tax ID 334-05.00-155.00-5301
Ownership Land Lease
SqFt Source Estimated
Acceptable Financing Cash
Listing Terms Cash
Financing Cash
Special Listing Condition Standard
Pets Description Breed Restrictions, Cats OK, Dogs OK, Number Limit
Read Less
Want to know what your home might be worth? Contact us for a FREE valuation!

Our team is ready to help you sell your home for the highest possible price ASAP

Bought with Stacey M Hudson • Bryan Realty Group






