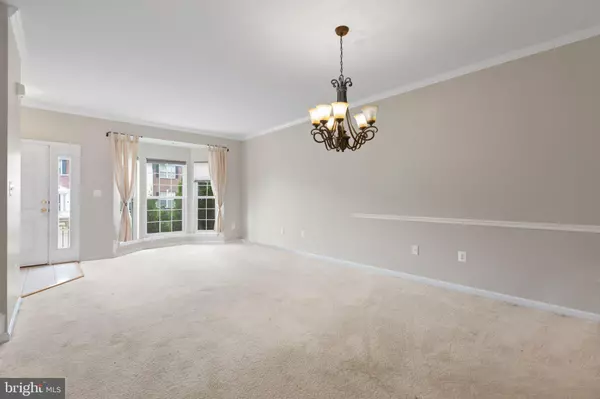$395,000
$395,000
For more information regarding the value of a property, please contact us for a free consultation.
112 KEATING CIR Stafford, VA 22554
3 Beds
4 Baths
2,339 SqFt
Key Details
Sold Price $395,000
Property Type Townhouse
Sub Type Interior Row/Townhouse
Listing Status Sold
Purchase Type For Sale
Square Footage 2,339 sqft
Price per Sqft $168
Subdivision Tamarlane
MLS Listing ID VAST2013144
Sold Date 09/07/22
Style Traditional
Bedrooms 3
Full Baths 3
Half Baths 1
HOA Fees $125/mo
HOA Y/N Y
Abv Grd Liv Area 1,704
Originating Board BRIGHT
Year Built 2005
Annual Tax Amount $2,740
Tax Year 2021
Lot Size 1,690 Sqft
Acres 0.04
Property Description
Welcome Home to 112 Keating circle. This spacious 3bedroom 3.5 bathroom townhome is ready for you to call home. Entering the home you will find a spacious living room, white cabinet kitchen with a great sized island, and dining area. Upstairs you will find 3 bedrooms to including the Owners suite with a walk-in closet and on suite bathroom with a tub. In the basement level you will find a full bathroom, storage, laundry, and a large open recreational room with sliding doors leading into the fenced in backyard. HVAC is less than a year old. Conveniently located by route 1, I95, shopping, restaurants and more.
Location
State VA
County Stafford
Zoning R2
Rooms
Other Rooms Living Room, Dining Room, Primary Bedroom, Bedroom 2, Bedroom 3, Kitchen, Family Room, Laundry, Storage Room, Bathroom 2, Bathroom 3, Primary Bathroom, Half Bath
Basement Full
Interior
Interior Features Carpet, Ceiling Fan(s), Chair Railings, Combination Dining/Living, Combination Kitchen/Dining, Crown Moldings, Floor Plan - Traditional, Kitchen - Eat-In, Kitchen - Island, Primary Bath(s), Pantry, Recessed Lighting, Soaking Tub, Walk-in Closet(s)
Hot Water Electric
Heating Heat Pump(s)
Cooling Central A/C
Fireplaces Number 1
Fireplaces Type Gas/Propane, Mantel(s), Screen
Equipment Built-In Microwave, Dishwasher, Disposal, Oven/Range - Electric, Refrigerator, Water Heater
Fireplace Y
Appliance Built-In Microwave, Dishwasher, Disposal, Oven/Range - Electric, Refrigerator, Water Heater
Heat Source Electric
Laundry Basement
Exterior
Exterior Feature Patio(s)
Parking On Site 2
Utilities Available Natural Gas Available
Amenities Available Tot Lots/Playground, Other
Water Access N
Accessibility None
Porch Patio(s)
Garage N
Building
Lot Description Landscaping, Cul-de-sac
Story 3
Foundation Permanent
Sewer Public Sewer
Water Public
Architectural Style Traditional
Level or Stories 3
Additional Building Above Grade, Below Grade
New Construction N
Schools
School District Stafford County Public Schools
Others
Pets Allowed Y
HOA Fee Include Lawn Maintenance,Snow Removal,Trash
Senior Community No
Tax ID 30GG 1 39
Ownership Fee Simple
SqFt Source Assessor
Special Listing Condition Standard
Pets Allowed No Pet Restrictions
Read Less
Want to know what your home might be worth? Contact us for a FREE valuation!

Our team is ready to help you sell your home for the highest possible price ASAP

Bought with Ben Kessie • EXP Realty, LLC






