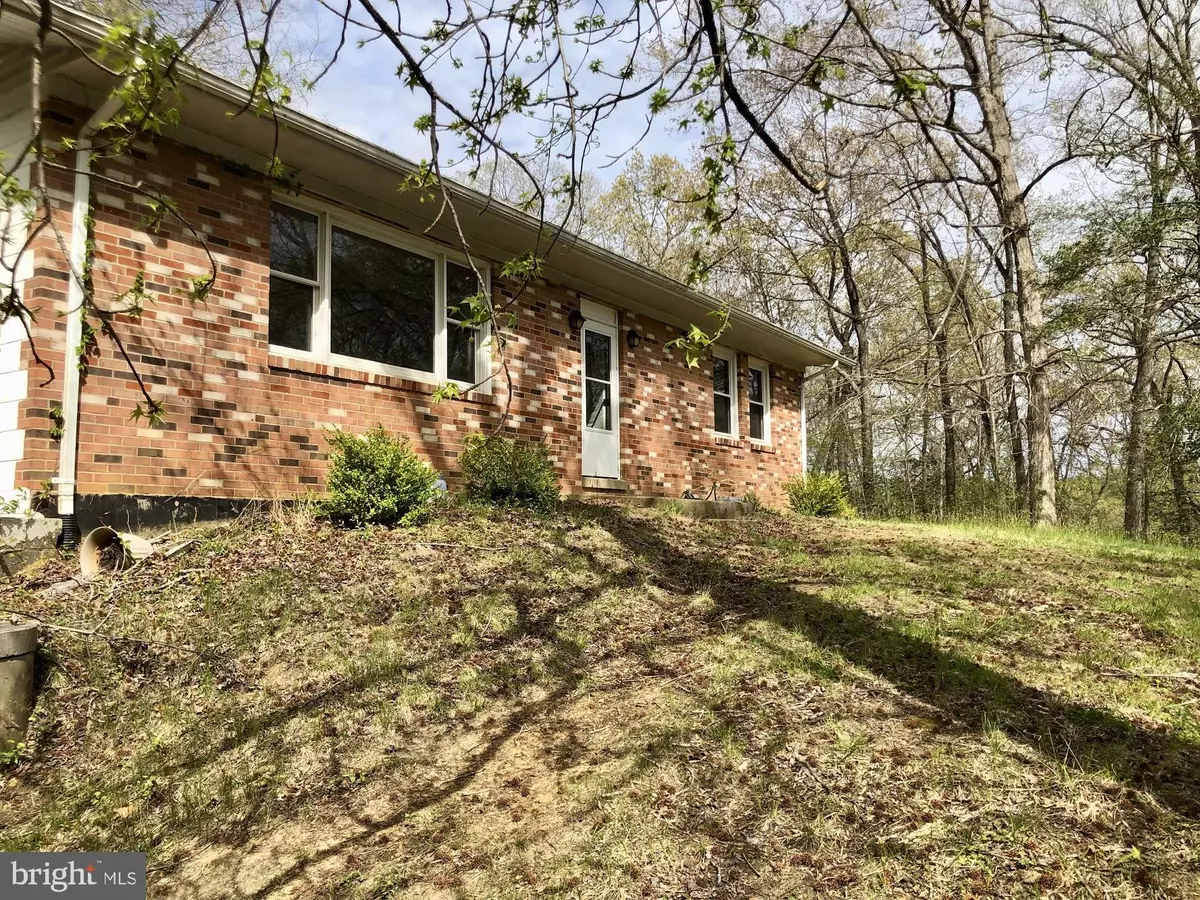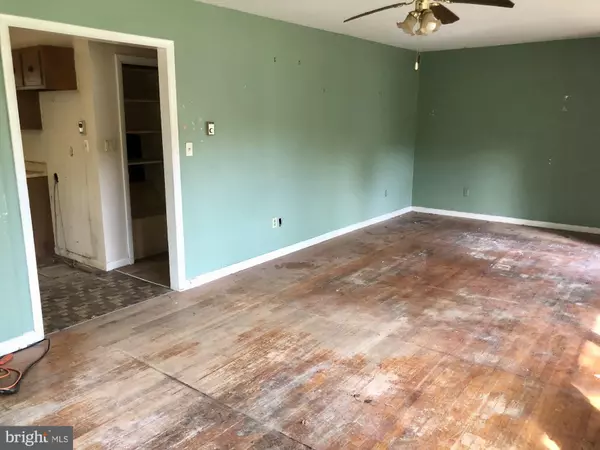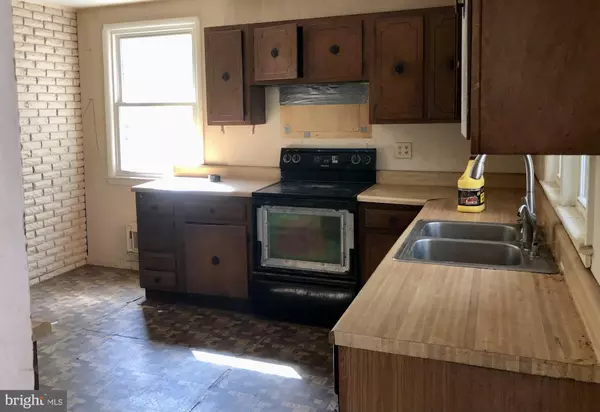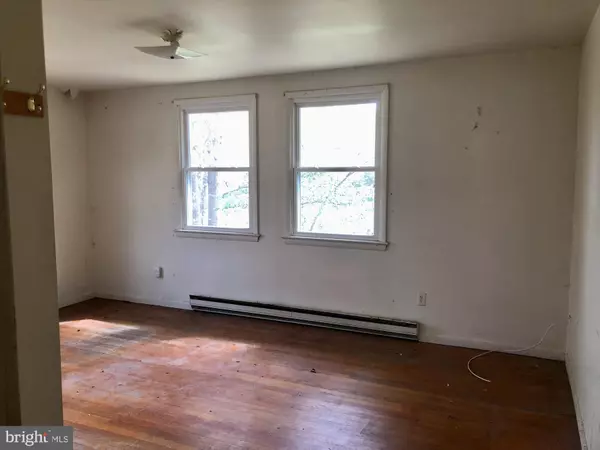$290,000
$340,000
14.7%For more information regarding the value of a property, please contact us for a free consultation.
2 MACGREGOR RIDGE RD Stafford, VA 22554
4 Beds
2 Baths
2,576 SqFt
Key Details
Sold Price $290,000
Property Type Single Family Home
Sub Type Detached
Listing Status Sold
Purchase Type For Sale
Square Footage 2,576 sqft
Price per Sqft $112
Subdivision Aquia Creek
MLS Listing ID VAST2012522
Sold Date 07/06/22
Style Ranch/Rambler,Raised Ranch/Rambler
Bedrooms 4
Full Baths 2
HOA Y/N N
Abv Grd Liv Area 1,288
Originating Board BRIGHT
Year Built 1972
Annual Tax Amount $1,997
Tax Year 2021
Lot Size 2.460 Acres
Acres 2.46
Property Description
Investor/ Handy-person special!
Conveniently located in the Aquia Creek area of, Stafford County this home offers deeded community access to Aquia Creek
This approx 2.5-acre lot features a brick front 2-level rambler with a walkout basement. 3 bedrooms 1 bath upstairs with country kitchen and large living room. Wood floors run throughout the upstairs bedrooms, hallway, and living room. Gracious wood stairs lead to lower-level living areas. The lower level features 2 walkouts, one-bedroom, and one bathroom along with a massive rec room, laundry room, and hobby room. Off the kitchen is a great backyard play area that is flat and open and perfect for so many backyard dreams!
New homes have just been built across the street, making this As-Is home a great opportunity to buy a fixer-upper in a great neighborhood!
Halfway between Richmond, VA, and Washington, DC Stafford County is many a commuter's dream with easy access to military bases Dalghren, Quantico, Ft Belvoir, and the Pentagon. This beautiful property is located just minutes from marinas, restaurants, shopping, schools, hospital, and county services.
Location
State VA
County Stafford
Zoning A2
Direction South
Rooms
Basement Daylight, Partial, Connecting Stairway, Fully Finished, Interior Access, Outside Entrance, Side Entrance, Walkout Level, Windows
Main Level Bedrooms 3
Interior
Interior Features Combination Kitchen/Dining, Entry Level Bedroom, Floor Plan - Traditional, Kitchen - Country, Kitchen - Eat-In, Wood Floors, Ceiling Fan(s)
Hot Water Electric
Heating Baseboard - Electric
Cooling None
Flooring Hardwood
Fireplace N
Heat Source Electric
Laundry Basement
Exterior
Utilities Available Cable TV Available, Phone Available, Electric Available
Water Access N
View Trees/Woods
Roof Type Asphalt
Accessibility None
Garage N
Building
Lot Description Additional Lot(s), Backs to Trees, No Thru Street, Not In Development, Partly Wooded, Rear Yard, Road Frontage, Stream/Creek
Story 1
Foundation Block
Sewer Private Septic Tank
Water Private, Well
Architectural Style Ranch/Rambler, Raised Ranch/Rambler
Level or Stories 1
Additional Building Above Grade, Below Grade
Structure Type Dry Wall
New Construction N
Schools
Elementary Schools Stafford
Middle Schools Stafford
High Schools Brooke Point
School District Stafford County Public Schools
Others
Senior Community No
Tax ID 30B 1 16
Ownership Fee Simple
SqFt Source Estimated
Acceptable Financing Cash, Conventional, FHA 203(k), Other
Listing Terms Cash, Conventional, FHA 203(k), Other
Financing Cash,Conventional,FHA 203(k),Other
Special Listing Condition Standard
Read Less
Want to know what your home might be worth? Contact us for a FREE valuation!

Our team is ready to help you sell your home for the highest possible price ASAP

Bought with James M McClain Sr. • EXP Realty, LLC






