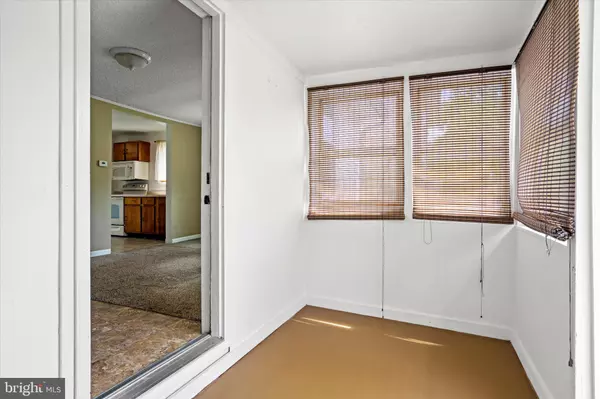$240,000
$245,000
2.0%For more information regarding the value of a property, please contact us for a free consultation.
129 MAXWELL AVE Hightstown, NJ 08520
2 Beds
1 Bath
861 SqFt
Key Details
Sold Price $240,000
Property Type Single Family Home
Sub Type Detached
Listing Status Sold
Purchase Type For Sale
Square Footage 861 sqft
Price per Sqft $278
Subdivision None Available
MLS Listing ID NJME2017042
Sold Date 06/23/22
Style Ranch/Rambler
Bedrooms 2
Full Baths 1
HOA Y/N N
Abv Grd Liv Area 861
Originating Board BRIGHT
Year Built 1935
Annual Tax Amount $6,254
Tax Year 2021
Lot Size 5,650 Sqft
Acres 0.13
Property Description
A well-maintained home in the sought-after historic area of Hightstown, NJ. You will enter into the enclosed front porch where you can sit peacefully and enjoy your morning coffee or evening glass of wine. The living is spacious and leads into the kitchen and dining area. Everything has been freshly painted and talk about clean, wow. This is a move in ready home. The large yard offers privacy and space with a storage shed. There is a laundry room on the main level and attic for your storage needs. The furnace is 5 yrs. young and water heater approx. 2 yrs. Driveway was replaced 2 years ago. This home has so much to offer and is located within 5 minutes walking distance from the historic downtown area, local shops, restaurants and parks.
It is close to route 130, 33, and the turnpike, which would give you easy access to Princeton and NYC areas.
Location
State NJ
County Mercer
Area Hightstown Boro (21104)
Zoning R-3
Rooms
Other Rooms Living Room, Dining Room, Primary Bedroom, Kitchen, Bedroom 1, Laundry, Attic
Main Level Bedrooms 2
Interior
Interior Features Ceiling Fan(s)
Hot Water Natural Gas
Heating Forced Air
Cooling Wall Unit
Flooring Carpet, Ceramic Tile
Equipment Dishwasher, Built-In Microwave, Dryer, Stove, Washer
Fireplace N
Appliance Dishwasher, Built-In Microwave, Dryer, Stove, Washer
Heat Source Natural Gas
Laundry Main Floor
Exterior
Exterior Feature Porch(es), Enclosed
Garage Spaces 2.0
Utilities Available Cable TV, Electric Available, Natural Gas Available, Water Available
Water Access N
Roof Type Pitched,Shingle
Accessibility None
Porch Porch(es), Enclosed
Total Parking Spaces 2
Garage N
Building
Story 1
Foundation Slab
Sewer Public Sewer
Water Public
Architectural Style Ranch/Rambler
Level or Stories 1
Additional Building Above Grade
New Construction N
Schools
High Schools Hightstown
School District East Windsor Regional Schools
Others
Senior Community No
Tax ID 04-00025-00003
Ownership Fee Simple
SqFt Source Estimated
Acceptable Financing Cash, Conventional, FHA, VA
Listing Terms Cash, Conventional, FHA, VA
Financing Cash,Conventional,FHA,VA
Special Listing Condition Standard
Read Less
Want to know what your home might be worth? Contact us for a FREE valuation!

Our team is ready to help you sell your home for the highest possible price ASAP

Bought with Bernice D Bigley • Keller Williams Premier





